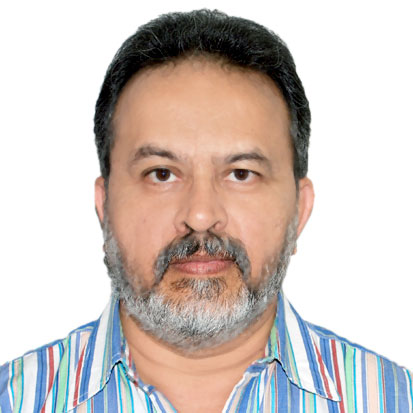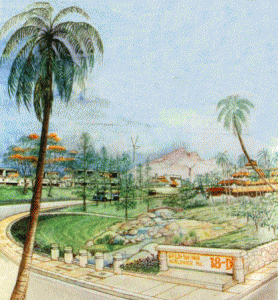Uday B Kapre
Uday has been blessed with extraordinary talent as an innovative design creator and possesses exemplary tenacity for accomplishing quality work. He is self-motivated and his work is his passion which induces the never-ending enthusiasm in him as he is known to deliver mega projects in time.
As a young graduate from country’s top School of planning & Architecture (SPA New Delhi), for his love for the motherland, he chose to begin his career with rural assignment and moved from Delhi to Gazipur/Balia on eastern UP-Bihar border, as a Specialist Rural Housing, at a tender age of 23, while contemporary architects sought glamorous careers in metros and abroad.
Since then, Uday has won more than a dozen National Architectural Design competitions such as Safdarjung-AIIMS Flyover, New Delhi, Redevelopment of Shri Saibaba Temple at Shirdi, Maharashtra to name a few. Kathipada Flyover, Chennai designed by Uday has been rated amongst Asia’s best Flyovers.
Uday is tech-savvy and has always been ahead of his time. He is the first Architect to Computerise Architectural Practice in India way back in 1985 which paved the way to technologically take the country ahead by transforming architectural practice. The 1st TVS Scooty was designed by young Uday which revolutionized freedom of mobility for women.
Uday is the 1st & only Architect to provide a perfect solution to the 35 years long-awaited dream of the Delhi Govt. for the traffic Interchange at AIIMS-Safdarjung Crossing, called the Rajiv Gandhi Setu. Despite a number of National advertisements & design competitions, none of the solutions received over 35 years was perfect to mitigate the acute traffic problem until, Uday’s design came as a wonder solution, resolving it fully and completely that too, without any traffic signal. The solution has not only been running perfectly over 20 years now, without a single jam ever but also received recognition and award at technologically advanced country like Germany.
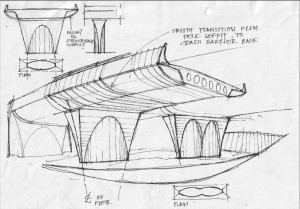 Being 1st in many in the country, out of the box thinking comes naturally to Uday who can provide a perfect solution of architectural design to anything that is brought to him. He is the 1st Multiplex designer in India. PVR Anupam, Saket went operational in 1997. He is the 1st designer of Pre-engineered building in India, which is North Eastern Council Secretariat, Shillong, Govt of India where the entire building was manufactured in Hyderabad and assembled in Meghalaya, in record time.
Being 1st in many in the country, out of the box thinking comes naturally to Uday who can provide a perfect solution of architectural design to anything that is brought to him. He is the 1st Multiplex designer in India. PVR Anupam, Saket went operational in 1997. He is the 1st designer of Pre-engineered building in India, which is North Eastern Council Secretariat, Shillong, Govt of India where the entire building was manufactured in Hyderabad and assembled in Meghalaya, in record time.
Systems and Designs developed by Uday were accredited the best by the World Bank for its State Health Systems Development Project for West Bengal & Punjab. It put him ahead of all other Architects of the country working on the project. With his permission the World Bank adopted Uday’s systems and designs as a model & instructed other architects to follow the same for the World Bank projects. He delivered Design & DPR of 36 hospitals in just 15 months time which is unthinkable to any client. Uday’s work was so perfect that not a single query was required to be raised at any of the 36 sites during construction sites.
Again, through stiff design competition, Uday was awarded the most coveted and prestigious AIIMS institute by the Ministry of Health & Family Welfare, Govt. of India. Uday’s project AIIMS Jodhpur went operational ahead of other AIIMS projects delivered by other architects.
The same Ministry in 2009 had short listed this creative talent of the country, Uday B Kapre, from a global list of applicants for the biggest redevelopment project of India, namely, the Safdarjung Hospital. Renowned consultant Grant Thornton-India, processed and facilitated the shortlisting. For this super mega project, Uday was the only applicant selected singly on his own credentials, while other 14 participants were joint ventures of consultants. At Rs.4,500 Crores then (US$ 1.0 Billion then), the project was the biggest ever “brown field” building project in the history of this country and Uday’s being short listed for the same on his own merits, shows the quality he has delivered in last more than three decades, the capability he possess for handling such prestigious mega projects as well as the confidence Govt of India poses in him.
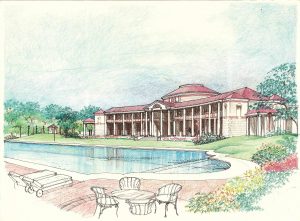 The latest design competitions won by him are i) IIMS Palakkad Kerala a 500 bedded hospital with 100 seat Medical College, a Rs.560 Cr project, which is under construction and ii) Lala Lajpat Rai University of Veterinary & Animal Sciences, Hisar Haryana, a Rs.900 Cr project spread over 1125 acres of land.
The latest design competitions won by him are i) IIMS Palakkad Kerala a 500 bedded hospital with 100 seat Medical College, a Rs.560 Cr project, which is under construction and ii) Lala Lajpat Rai University of Veterinary & Animal Sciences, Hisar Haryana, a Rs.900 Cr project spread over 1125 acres of land.
Uday’s talent, dedication & delivery has without doubt brought him to the top. Keeping in mind, that he has been the pioneer in introduction and innovation in design solutions in the country and that he is the only one who could provide 35 years long awaited solution to the Delhi Govt, perhaps, he is the only one amongst the handful of internationally acclaimed serious design thinkers of the country, who rightfully proves fittest to design and handle capital intensive important projects, as he has been known for on-time quality delivery, keeping country’s and clients’ interest before self in terms of cost & utility and delivering the best desired, to his clients both Govt. and Private.
Besides multiple national and international project exposure including designing of Indian Embassy in Kabul, Uday has been a Professor at School of Planning & Architecture, Delhi, Sushant School of Art & Architecture, Gurugram, Gateway College of Architecture & Design, Sonipat and Chandigarh College of Architecture, Chandigarh.
Further to being a Consultant and Advisor to multiple clients for large projects, Uday has been a Thesis Guide for students pertaining to designs for Airports, Hotels, Housing, Hospitals, Flyovers, Traffic interchanges, Institutes, Secretariats, Markets, High Way Toll Plaza, Malls & Multiplexes, Walk ways, Temple complex, embassy design and so on.
With his rich experience, vivid exposure and matured creativity over 4 decades now, Uday looks forward to working for much more challenging projects in future times on reckoning.
Uday’s Team consists of Professionals from multiple fields related to the various projects. Structural, MEP (Mechanical (HVAC), Electrical, Plumbing (Public Health)), Firefighting, Medical Gas piping, Medical Equipment, External Development and Landscape, Heavyside Electricals etc required for each project are unique and requires specialization. Uday’s Team members go hand in hand with Uday, on Delivery on time and quality.
UDAY KAPRE heads in the following companies:
Mathur & Kapre Associate – Partner
Mathur & Kapre Associates Pvt Ltd – Director
Advanced Business Technologies Pvt Ltd – Director
Paramayu Hospitals Pvt Ltd – Director
DAAT DA ARCHITECTS LLP – Associate Partner
BimSrv BIM Consultants – Director
Members of TEAM UDAY KAPRE:
Ansons Group Kottayam Karala – Architectural Sub Consultants
SIAR Partners Noida – Architectural Sub Consultants
Feet Inch Studio Gurugram – Architectural Sub Consultants
Grey Rock Design Consulting Pvt Ltd. Bhubaneshwar – Architectural Sub Consultants
J S Sabharwal, New Delhi – Structural Consultants
AKB Consultants GuruGram – Structural Consultants
Dunamatic Engineers – HVAC Consultants
Shishir Sharma Associates – Electrical Consultants
O P Kalra – Public Health & Fire Fighting Consultants
Kavita Jain – Landscape Consultants
Competitions
Healthcare
Education
Religious
Residential
commercial
Infrastructure
Interiors
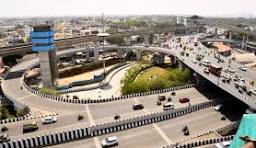
KATHIPARA FLYOVER CHENNAI – 2000
Kathipara Flyover, Chennai has been awarded as top 5 Flyovers in Asia. It is the largest cloverleaf flyover in India as well as South Asia. This much needed flyover with Uday's unique design has eased the hassled lives of the citizens of Chennai due to the huge traffic jam faced by them especially on their way to and from the Chennai Airport.
Services Rendered
Master Planning, Architectural, Structural, Landscaping, Design, Drawings, Specifications, Signage designs, Preparation of Estimates, Preparation of Bid Documents & Project Supervision.
Project Details
| Client | Govt. of Tamilnadu |
|---|
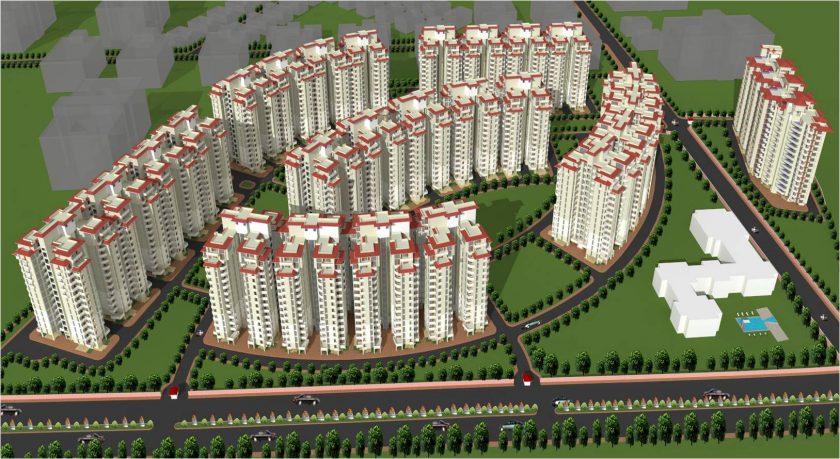
AWHO Housing at Whitefield Bangalore – 2008
This largest housing project in the country was awarded to Uday & Team in the year 2008, on a nomination basis, based on our performance at AWHO Housing at Noida Sector 82, which is a matter of pride and prestige.
Army Welfare Housing Organization (AWHO) is a society providing housing for retired and serving Army personnel and their families. The project is spread over 30 acres of land, with 1,560 housing units and a club. There are 5 types of units: Luxury, Super Deluxe, Deluxe, Modern & Small family.
Services Rendered
Master Planning, Architectural, Interior, Structural, internal & external Electrical, PHE, Fire, HVAC, Landscaping, Design, Drawings, Specifications, Preparation of Estimates, Preparation of Bid Documents & PMC (Project Management Consultancy)
Project Details
| Client | AWHO, Kashmir House, Rajaji Marg, New Delhi. |
|---|---|
| Project Cost (INR) | Rs.550 Cr (2024 ~ Rs. 1,623 Cr) |
| Site Area (Acres) | 30 acres |
| Built-Up Area (sqm) | 380,000 sqm |
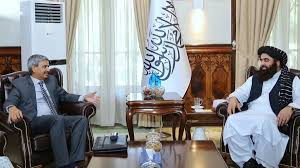
INDIAN EMBASSY IN KABUL – 2004
Indian Embassy in Kabul was awarded to team Uday who designed it keeping in view the Cultural heritage and diplomatic relationship shared by the two countries. We designed the Interiors including selection of furniture and artifacts for the entire Embassy building.
Services Rendered
Design of Interiors, Selection of Furniture, upholstery and Artifacts, Estimates & Project Supervision.
Project Details
| Client | Ministry of External Affairs, GOI |
|---|---|
| Project Cost (INR) | INR 5Cr |
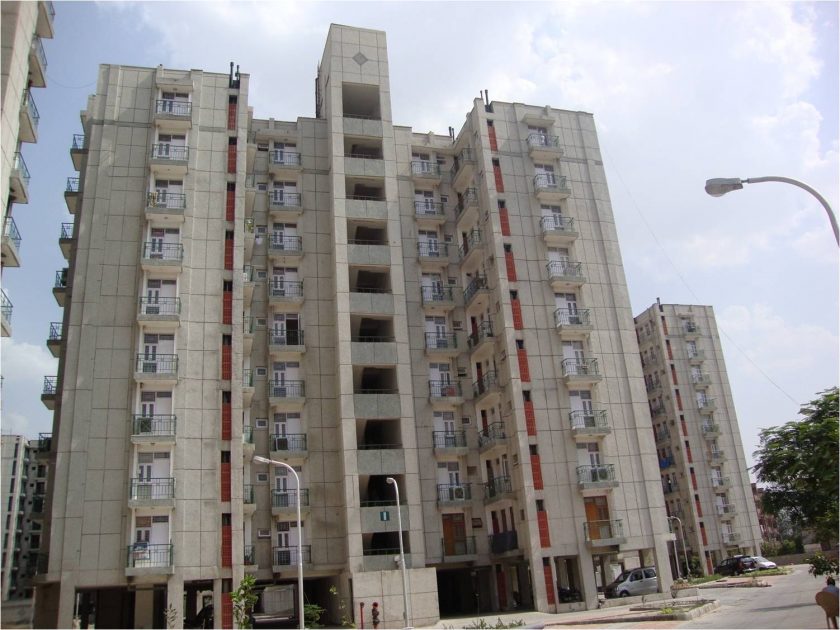
AWHO Housing at Sector-82 Noida UP – 2001
A cost and design optimised solution was achieved by us by treating cost aspects in a holistic way through optimisation for this Army Welfare Housing Organization (AWHO) housing project. AWHO provides housing for retired and serving Army personnel and their families. The project is spread over 21 acres of land, with 1,010 housing units and a club. There are 4 types of units: Delux, Economy, Utility and Thrifty. Built to a stringent budget at a time of galloping construction costs, this project questions common models of group housing by cutting down cost on common circulation to give the occupants better usable space for their money. It is noteworthy that in a closely choreographed design effort by us, enough funds were saved to afford a community club with much superior facilities compared to other complexes of AWHO.
Services Rendered
Master Planning, Architectural, Interior, Structural, internal & external Electrical, PHE, Fire, HVAC, Landscaping, Design, Drawings, Specifications, Preparation of Estimates, Preparation of Bid Documents & PMC
Project Details
| Client | AWHO Kashmir House, Rajaji Marg, New Delhi |
|---|---|
| Project Cost (INR) | Rs.110 Cr (2024 ~ Rs. 521 Cr) |
| Site Area (Acres) | 21 acres |
| Built-Up Area (sqm) | 100,000 sqm |
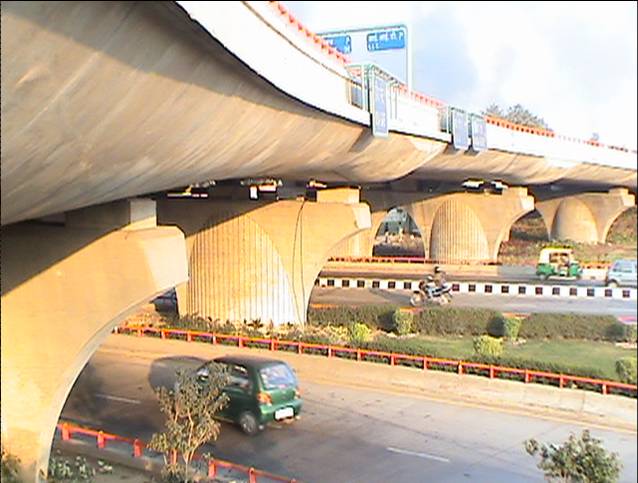
AIIMS – Safdurjung Traffic Interchange (Flyover), New Delhi – 1995
Solution given by Uday is a signal free traffic interchange for 14000 PCU's per hour capacity, twelve sided movements with approximately equal densities. Low profile, compact ground coverage, Low noise pollution facility and facilities for pedestrian movement. First of its kind in INDIA.
The only Architect to provide a perfect solution to the 35 year long search of the Delhi Govt. for long-awaited dream fulfilment for the traffic Interchange at AIIMS-Safdarjung Crossing, called the Rajiv Gandhi Setu. Despite a number of National advertisements/competitions, no solution received was a perfect one over 35 years until Uday’s design came as a wonder solving the acute traffic problem fully and completely. It was inaugurated in 2003 and till date works smoothly without any jams. It was designed for 14,000 PCU's per hour, the numbers of the 1990’s, which was equivalent of evacuating approximately 92 stories of football fields full of parked cars within a period of one hour only. The national level free design competition held by PWD Delhi was won by Uday in 1994.
Services Rendered
Master Planning, Architectural, Structural, Landscaping, Design, Drawings, Specifications, Signage designs, Preparation of Estimates, Preparation of Bid Documents & Project Supervision.
Project Details
| Client | Superintending Engineer, Delhi Administration, PWD Zonelll, MSO Building, New Delhi |
|---|---|
| Project Cost (INR) | Rs.67 Cr (2024 ~ Rs 477 Cr) |
| Site Area (Acres) | 150 acres |
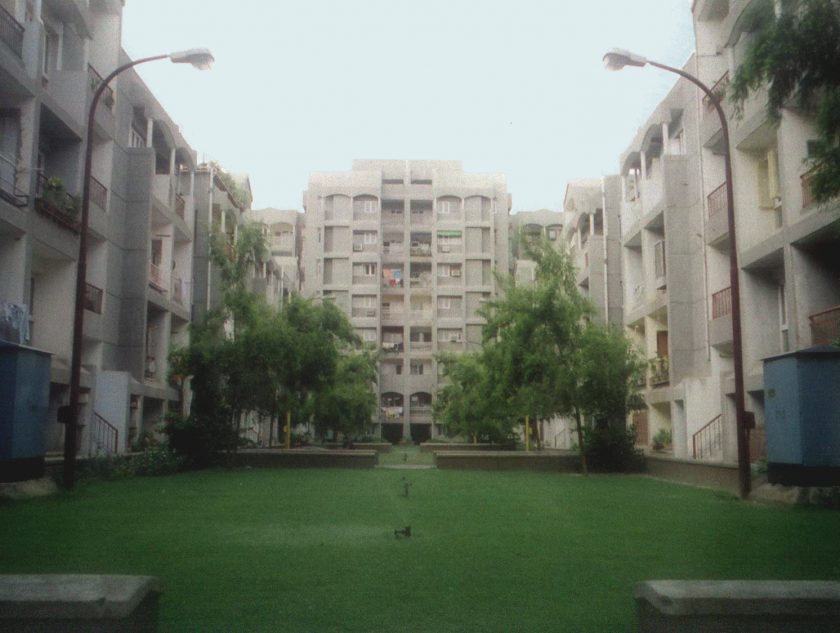
Habitat Housing Delhi- 1990
A Co-Operative Group Housing Society of 114 Architect members decided to float an internal competitions for their own society. About 30 architects participated in this competition for design of 114 flats in 2 & 3 Bed room category. The Best designs were made available to the designer Society by Uday which is a cost & design optimized solution. Winning of this competition is unique in itself and truly noteworthy since the Jury itself was the team of Architects themselves out of the 114 Architects. This once again proved Uday’s creative solution genius ahead of his renowned contemporaries who themselves recognised Uday’s work to be the best and awarded the work to Uday.
Like in the AWHO (Army Housing) Noida project even here the two bed room flats were the cheapest not because of compromise on area or quality but because of all aspects of design optimisations including structural optimisation where Uday specialises.
Services Rendered
Master Planning, Architectural, Interior, Structural, internal & external Electrical, PHE, Fire, HVAC, Landscaping, Design, Drawings, Specifications, Preparation of Estimates, Preparation of Bid Documents & Project Supervision.
Project Details
| Client | Habitat CGHS, Hotel Asian, 3 Janpath Lane, New Delhi- 110001 |
|---|---|
| Project Cost (INR) | Rs.12 Cr (2024 ~ Rs. 128 Cr) |
| Site Area (Acres) | 2.5 acres |
| Built-Up Area (sqm) | 20,000 sqm |

CM RISE Higher Secpndary Schools for the SED and TDD MP – 2022
In order to facilitate equal education for all, the State Education Department (SED) and the Tribal Development Department (TDD), both of Govt. of Madhya Pradesh decided to Upgrade/Build new schools in remote villages to same standards as the city private/public schools under the scheme Chief Minister’s RISE Higher Secondary Schools. The above project is ongoing and have been grounded at 9 locations for Team Uday. The Govt. intends to spend about 20-30 Cr INR per school and equip it with latest technology and equipment inside or outside the school building. The total awarded cost of the 9 schools is about Rs.313 Cr.
Services Rendered
Master Planning, Architectural, Interior, Structural, internal & external Electrical, PHE, Fire, Landscaping, Design, Drawings, Specifications, Preparation of Estimates, Preparation of Bid Documents & Project Supervision.
Project Details
| Client | EPCO MP |
|---|---|
| Project Cost (INR) | Rs.313 Cr (2024 ~ Rs.358 Cr) |
| Site Area (Acres) | Varies from School to School |
| Built-Up Area (sqm) | Varies from School to School |
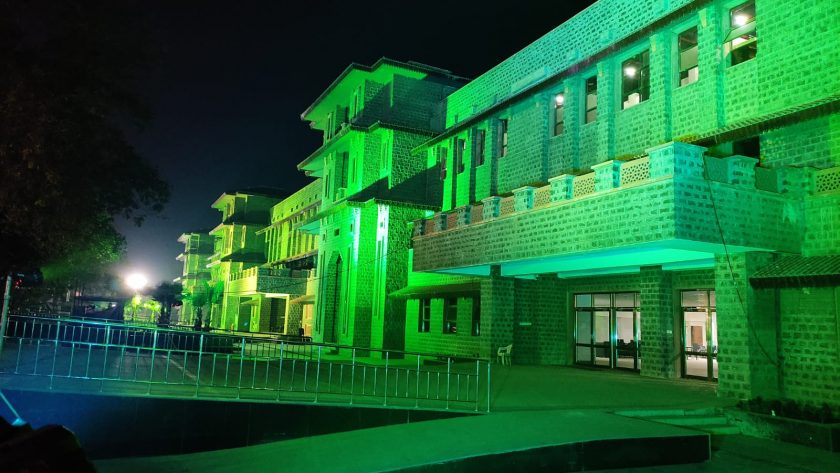
Shri Saibaba Q structure at Old Prasadalaya, Shirdi – 2007/2017
It is a well-established fact that, the existing temple Darshan queue system and the situation around the temple complex cannot contain the constantly increasing voluminous crowds who throng to the temple. People who are not within the campus, form serpentine queues outside the campus. Physical management of the crowd within the campus is becoming increasingly difficult as, both before and after the Darshan, devotees camp within the campus for as long a period as they are permitted. With this ever-increasing multitude, there has been a constant endeavor to find solutions for easing the situation, so that people desirous of darshan are accommodated in comfortable buildings and the movement from the waiting halls to the actual shrine is smooth and completely hassle free.
A long history of this project. While working with the Sansthan on various projects in Shirdi since 1994, in 2007, as a consultant, Uday suggested that the old queue system built within the Temple premises had outgrown in its capacity and the devotees were again queueing outside in sun and rain for the darshan of Shri Saibaba. Accordingly, Sansthan, floated a design competition in 2009 for building a darshan queue structure at the adjoining site. Although Uday had participated in the competition but did not win it. The project was awarded to Mr. Hafiz Contractor. Over a period Mr. Hafiz Contractor could not deliver what was required of him. The Sansthan then terminated the contract and revoked the project from him and awarded it on nomination basis to Mr Kanvinde, Principal of Pune College of Architecture. Mr. Kanvinde too could not deliver the desired project. The Sansthan then awarded it to Uday Kapre. This was challenged by activists in the Aurangabad Bench of the High Court. The High Court ruled that there was no illegality involved in awarding the project by the Santhan to Uday Kapre. So the Sansthan’s Board approved the original competition entry of Uday. To accommodate the lapse of time which was taken by the previous two failing consultants Mr. Hafiz Contractor and Mr. Kanvinde, Uday carried out and adopted the required modifications to his original competetion design entry. Not only that the foundation stone of the project was laid by the Prime Minister Shri Naendra Modi in 2018, but the completed project was also inaugurated by Prime Minister Modi on 25th October 2023.
Services Rendered
Master Planning, Architectural, Interior, Structural, internal & external Electrical, PHE, Fire, HVAC, Landscaping, Design, Drawings, Specifications, Preparation of Estimates, Preparation of Bid Documents & PMC (Project Management Consultancy).
Project Details
| Client | Shri Sai Baba Sansthan Shirdi District Ahmednagar, Maharastra |
|---|---|
| Project Cost (INR) | Rs.110 Cr (2024 ~ Rs. 165 Cr) |
| Site Area (Acres) | 5 acres |
| Built-Up Area (sqm) | 45,000 sqm |
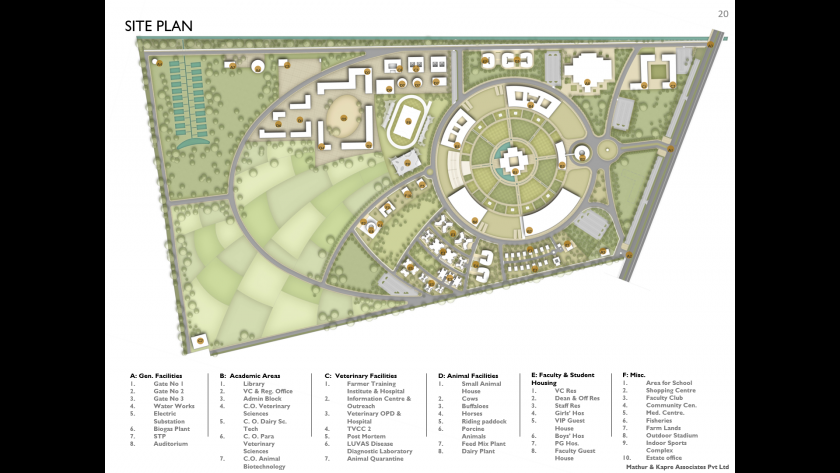
Lala Lajpatrai University of Veterinary and Animal Sciences, Hissar, Haryana – 2014
This university LUVAS is designed to promote the education on Animal sciences and to cater to the society in a holistic way. Situated in Hissar, Haryana, this high budget project is spread over a huge area of 1125 acres and accommodates large number of students, teachers and staff members. Our approach was to create an environment friendly design which would help the students to learn about sustainability and co-existence of the eco-system.
Services Rendered
Master Planning, Architectural, Interior, Structural, internal & external Electrical, PHE, Fire, HVAC, Landscaping, Design, Drawings, Specifications, Preparation of Estimates, Preparation of Bid Documents
Project Details
| Client | LUVAS, Hissar, Haryana |
|---|---|
| Project Cost (INR) | Rs.900 Cr (2024 ~ Rs.1,770 Cr) |
| Site Area (Acres) | 1125 acres |
| Built-Up Area (sqm) | 300,000 sqm |

Govt Medical College, Palakkad, Kerala – 2013
The Department of Scheduled Castes & Schedules Tribes, Government of Kerala decided to construct a Government Medical College (GMC) at Palakkad, Kerala, especially for the SC/ST community. The Government Medical College is designed for an initial intake of 100 students per year with provision for expansion up to an intake of 150 students per year subsequently. The requirements of the Medical College are governed by Norms of Medical Council of India (MCI). While a total of 500 beds at the initial stage are built as per the MCI norms, the hospital can be expanded to 1000 beds without disturbing the running hospital. The final product will be a 1000 bedded hospital with a Medical college of 150 seats. The Complex has been conceived as a modern campus with a distinctly Indian ambience using the local architectural vocabulary of the state of Kerala.
Services Rendered
Master Planning, Architectural, Interior, Structural, internal & external Electrical, PHE, Fire, HVAC, Landscaping, Hospital Services Design, Drawings, Specifications, Estimates, Preparation of Bid Documents & Project Supervision.
Project Details
| Client | Special Officer, GMC Palakkad, Civil Station, Palakkad, Kerala |
|---|---|
| Project Cost (INR) | Rs.560 Cr (2024 ~ Rs.1,176 Cr) |
| Site Area (Acres) | 50 |
| Built-Up Area (sqm) | 110,000 |
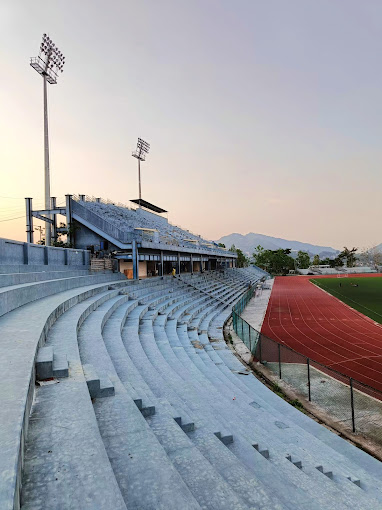
Rajiv Gandhi Sports Stadium. Aizwal – 2012
Football Stadium at Aizawl, Mizoram was conceived by the State PWD. Uday’s Assignment involved Design DPR and Tendering for Construction Agencies which was successfully delivered.
Services Rendered
Master Planning, Architectural, Interior, Structural, internal & external Electrical, PHE, Fire, HVAC, Landscaping, Design, Drawings, Specifications, Preparation of Estimates, Preparation of Bid Documents, Selection of Construction agency.
Project Details
| Client | Chief Architect, PWD Mizoram, Aizwal, Mizoram |
|---|---|
| Project Cost (INR) | Rs.125 Cr (2024 ~ Rs 282 Cr) |
| Site Area (Acres) | 45 acres |
| Built-Up Area (sqm) | 32,000 sqm |
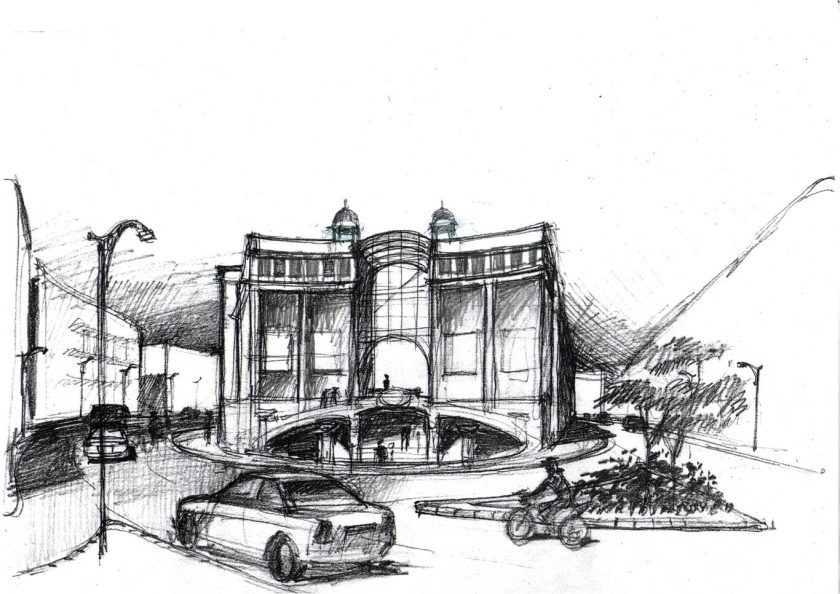
Gandhi Market Multilevel Parking cum Commercial Complex, Gwalior – 2012
Gandhi market has been identified as a central location for providing parking for the Central Commercial Zone encompassing the Commercial Areas of Sarafa, Chowdi Bazaar, More Bazaar, Danaoli & Hemraj Markets in Old Gwalior. The Authority took a decision to construct a dedicated multilevel Parking cum Commercial Complex and Team Uday delivered as awarded, bringing the complex suitably within this historically prominent Heritage Zone.
Services Rendered
Master Planning, Architectural, Interior, Structural, internal & external Electrical, PHE, Fire, HVAC, Landscaping, Design, Drawings, Specifications, Preparation of Estimates, Preparation of Bid Documents & Project Supervision.
Project Details
| Client | Municipal Corporation, Gwalior |
|---|---|
| Project Cost (INR) | Rs.76 Cr (2024 ~ Rs 171 Cr) |
| Site Area (Acres) | 2 acres |
| Built-Up Area (sqm) | 16,000 sqm |
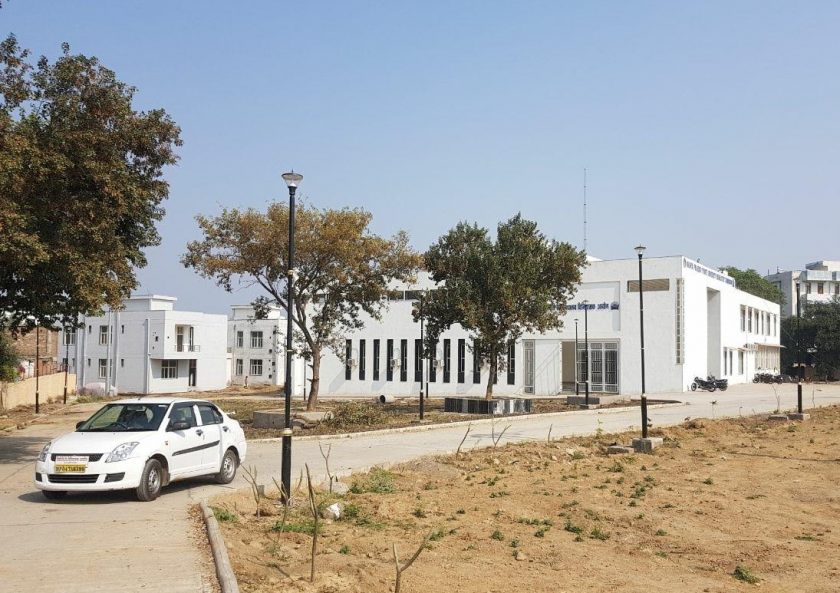
PRIVATE UNIVERSITIES REGULATORY COMMISSION MP – 2011
The above project was executed by the State PWD under EPCO MP Govt. Comprehensive Architectural, Structural, MEP, Landscape & Interior Design Assignment involving Design DPR Tendering for Construction Agencies and occasional supervision of works.
Services Rendered
Master Planning, Architectural, Interior, Structural, internal & external Electrical, PHE, Fire, HVAC, Landscaping, Design, Drawings, Specifications, Preparation of Estimates, Preparation of Bid Documents & Project Supervision.
Project Details
| Client | PURC MP |
|---|---|
| Project Cost (INR) | Rs.25 Cr (2024 ~ Rs.60 Cr) |
| Site Area (Acres) | 11 acres |
| Built-Up Area (sqm) | 12500 sqm |
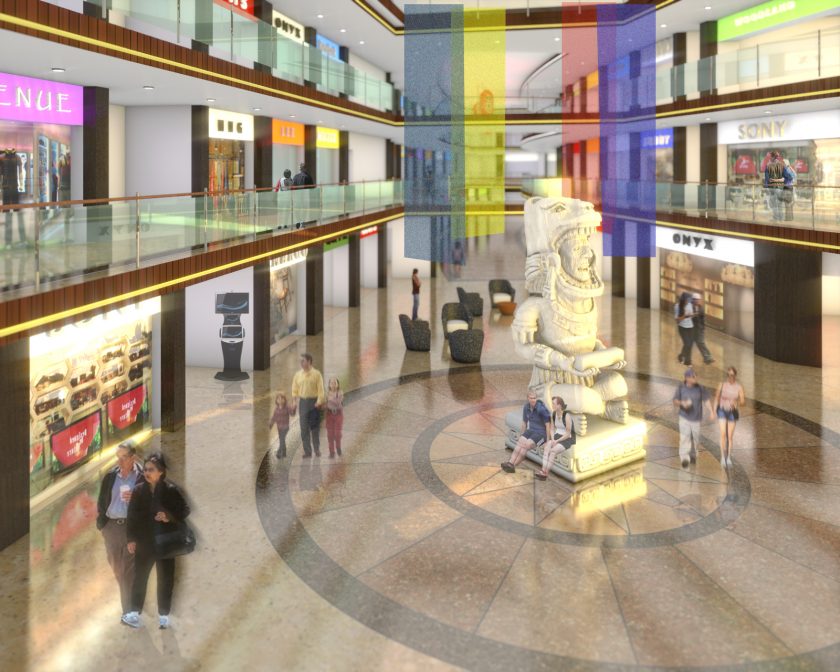
ReaconEco- Square City Center at Durgapur, West Bengal – 2011
This Commercial complex is first of its kind in Durgapur. Having a built area of over 34,880 sq.m. It is one of the largest malls in Durgapur, A break through in mall design and a masterpiece both in terms of construction quality and design, offering the customer a brand new shopping experience.
Services Rendered
Master Planning, Architectural, Interior, Structural, internal & external Electrical, PHE, Fire, HVAC, Landscaping, Mall Design, Drawings, Specifications, Preparation of Estimates, Preparation of Bid Documents & Project Supervision.
Project Details
| Client | Avishek Roy, Reacon Engineers (IND) Pvt. Ltd |
|---|---|
| Project Cost (INR) | Rs.85 Cr (2024 ~ Rs 205 Cr) |
| Site Area (Acres) | 22 acres |
| Built-Up Area (sqm) | 34,880 sqm |
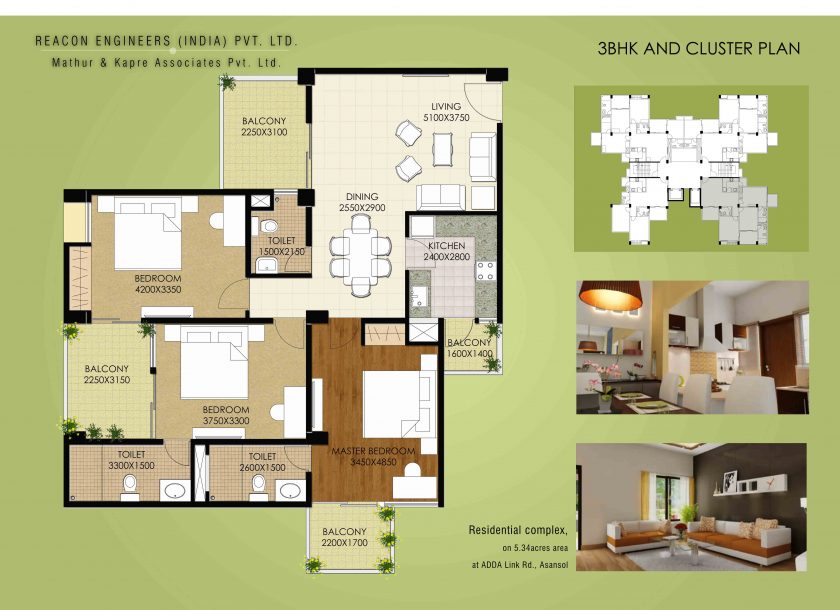
Reacon Eco-Heights Group Housing at Durgapur, West Bengal – 2011
This housing complex is the first of its kind in Durgapur. Having a builtup area of over 56,000 sqm. It is one of the largest mixed use development in Durgapur. The housing provides a socially inclusive environment to its residents with a large central swimming pool and other community facilities. The facade reflects the modern trends in housing design. The fenestration proportionate to allow for adequate amount of light and ventilation. A manicured landscape envelops the entire site.
Services Rendered
Master Planning, Architectural, Interior, Structural, internal & external Electrical, PHE, Fire, HVAC, Landscaping, Design, Drawings, Specifications, Preparation of Estimates, Preparation of Bid Documents & Project Supervision.
Project Details
| Client | Avishek Roy, Reacon Engineers (IND) Pvt. Ltd |
|---|---|
| Project Cost (INR) | Rs.112 Cr (2024 ~ Rs.270 Cr) |
| Site Area (Acres) | 22 acres |
| Built-Up Area (sqm) | 56,000 sqm |
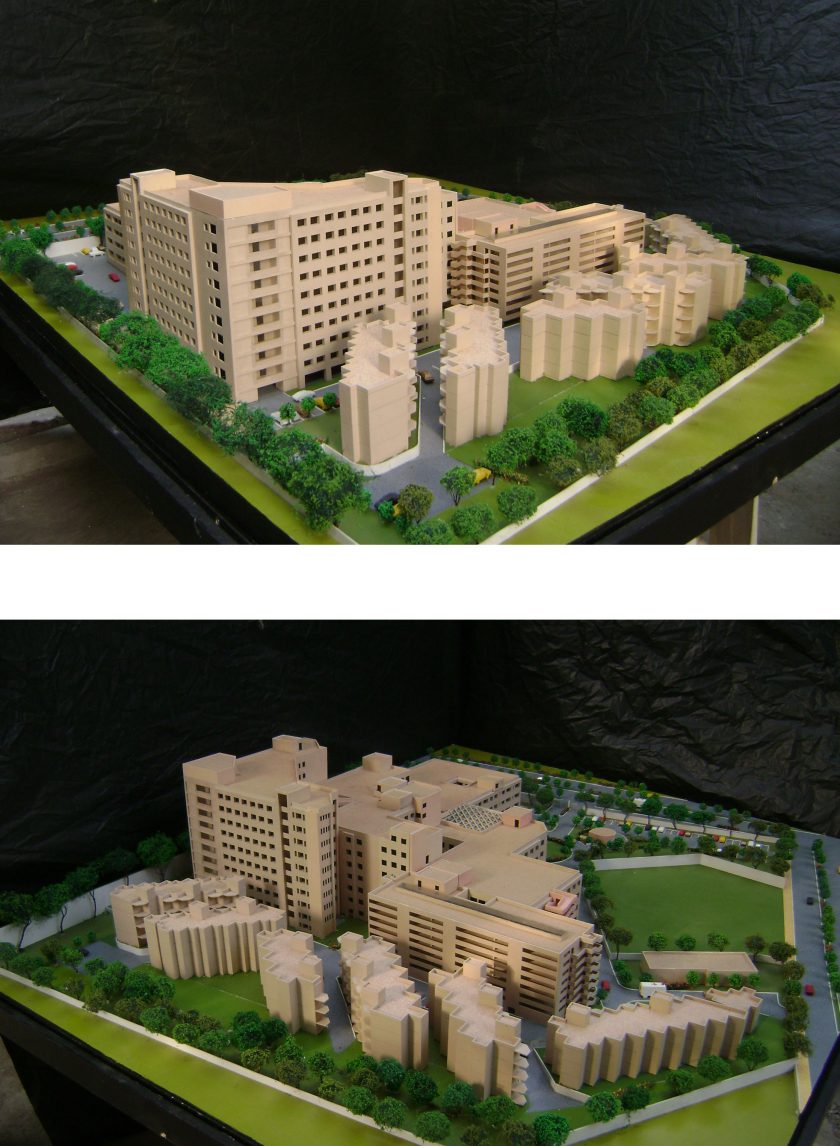
Upgradation of ESIC Hospital at Okhla, New Delhi – 2010
The hospital was a first Hospital designed by Uday (in 1981 at a cost of Rs 15 Cr) as a 200 Bed full service General Hospital along with staff residences and was commissioned in 1990. It is now upgraded to a hospital of contemporary standards and expanded upto 550 beds with additional Specialty Departments. The challenge was to upgrade it to the norms set by the ESIC within the tight space available for this purpose. The building now stands, housing all the new departments in place, achieving maximum efficiency at a least travel distance between departments which well caters to the needs of the client, dwellers and users.
Services Rendered
Master Planning, Architectural, Interior, Structural, internal & external Electrical, PHE, Fire, HVAC, Landscaping, Hospital Services Design, Drawings, Specifications, Preparation of Estimates, Prepartion of Bid Documents & Supervision.
Project Details
| Client | ESIC HQ, Kotla Road, New Delhi |
|---|---|
| Project Cost (INR) | Rs.256 Cr (2024 ~ Rs.660 Cr) |
| Site Area (Acres) | 6 acres |
| Built-Up Area (sqm) | 24,000 sqm |
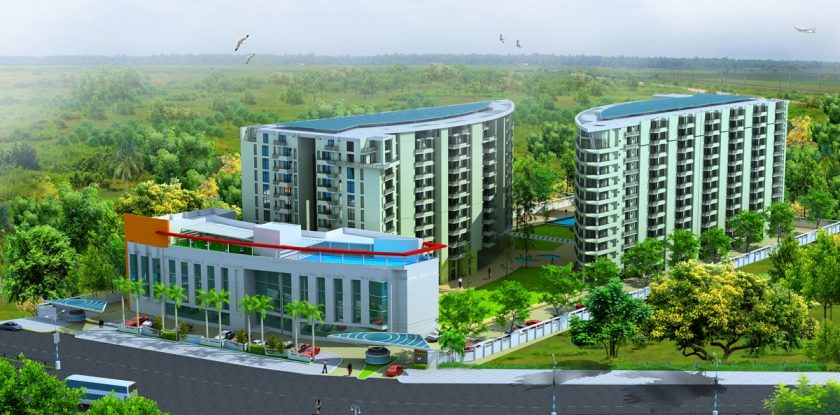
Krishna Shelton, Bangalore – 2010
The Krishna Shelton is a majestic G+12 floors complex. The site is next to Astra Zeneca and at a stones' throw distance from Delhi Public School. It comprises of two residential towers and a commercial complex right off Bellary Road with a total built up of 80,000 sqm. The residential units gear pronounce exclusivity, luxury and opulence in clear expressions making this a landmark residential complex.
Services Rendered
Master Planning, Architectural, Interior, Structural, internal & external Electrical, PHE, Fire, HVAC, Landscaping, Design, Drawings, Specifications, Preparation of Estimates, Preparation of Bid Documents & Project Supervision.
Project Details
| Client | Anil Kumar, Krishna Enterprises Housing & Infrastructure India Pvt. Ltd Bangalore |
|---|---|
| Project Cost (INR) | Rs.190 Cr (2024 ~ Rs.490 Cr) |
| Site Area (Acres) | 32 acres |
| Built-Up Area (sqm) | 80,000 sqm |
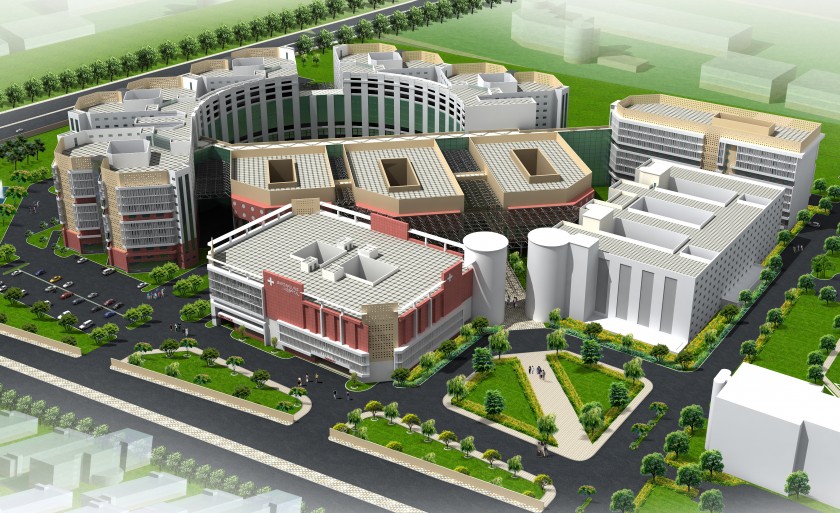
Redevelopment of Safdarjung Hospital, New Delhi – 2009
Safdarjung Hospital is one of the oldest in the capital and caters almost the whole of North India. The proposal aimed to consolidate the existing facilities and expand it to 3000 beds, without stopping the hospital functions. The Govt of India, Ministry of Health & Family Welfare had short listed Uday from a global list of applicants for the biggest redevelopment project of India, namely, the Safdarjung Hospital (Grant Thornton-India, had processed and facilitated the shortlisting). For this super mega project, Uday was the only applicant selected singly on his own credentials, while other 14 participants were joint ventures of national and international consultants. At Rs.4,500 Crores in 2009, (US$ 1.0 Billion), the project was the biggest ever “brown field” building project in the history of this country and Uday’s being short listed for the same on his own merits, shows the quality he has delivered in last more than three decades then, the capability he possesses for handling such prestigious mega projects as well as the confidence Govt of India poses in him.
Services Rendered
Design & DPR including Master Planning, Architectural Drawings & Estimates
Project Details
| Client | Ministry of Health & Family Welfare, Government of India |
|---|---|
| Project Cost (INR) | Rs.4,500 Cr (2024 ~ Rs.12,415 Cr) |
| Site Area (Acres) | 41 acres |
| Built-Up Area (sqm) | 4,12,715 sqm |
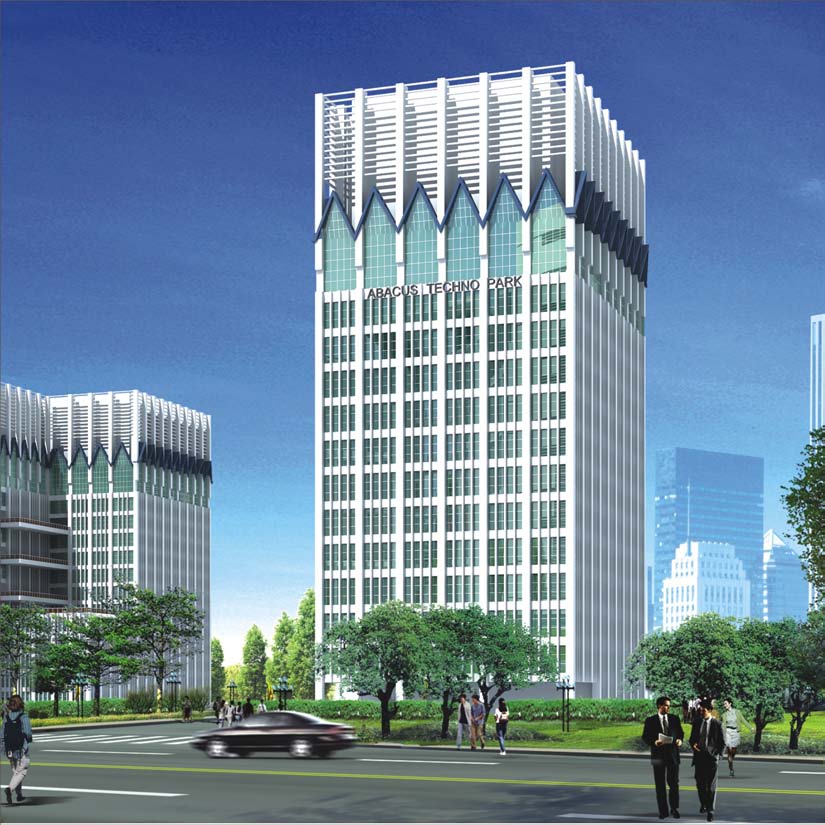
ABACUS IT Parks- LEED GOLD Rated Buildings– 2009
The IT Park is a Brownfield Project, on the site of an old steel processing plant. It is divided in 2 sites of 5.75 and 8.29 acres respectively with a total built up area of approx. 3 million sq. ft. Our strategic design of these multiple IT Parks allows for a phased development that can be synchronized with tenancy demand and uptake, permitting a versatile morphology of floor-plates of various sizes and even built-to-suit towers. With extensive car parking, food courts, restaurants, cultural and recreational facilities, the design was made worthy of LEED certified Gold rating for sustainable building.
Services Rendered
Master Planning, Architectural, Interior, Structural, internal & external Electrical, PHE, Fire, HVAC, Landscaping, Design, Drawings, Specifications, Preparation of Estimates, Preparation of Bid Documents & Project Supervision.
Project Details
| Client | M/s Crown Buildtech Pvt. Ltd. 12/7, NH – 2, Delhi – Mathura Road, Faridabad |
|---|---|
| Project Cost (INR) | Rs.260 Cr (2024 ~ Rs 717 Cr) |
| Site Area (Acres) | 15 acres |
| Built-Up Area (sqm) | 3,00,000 sqm |
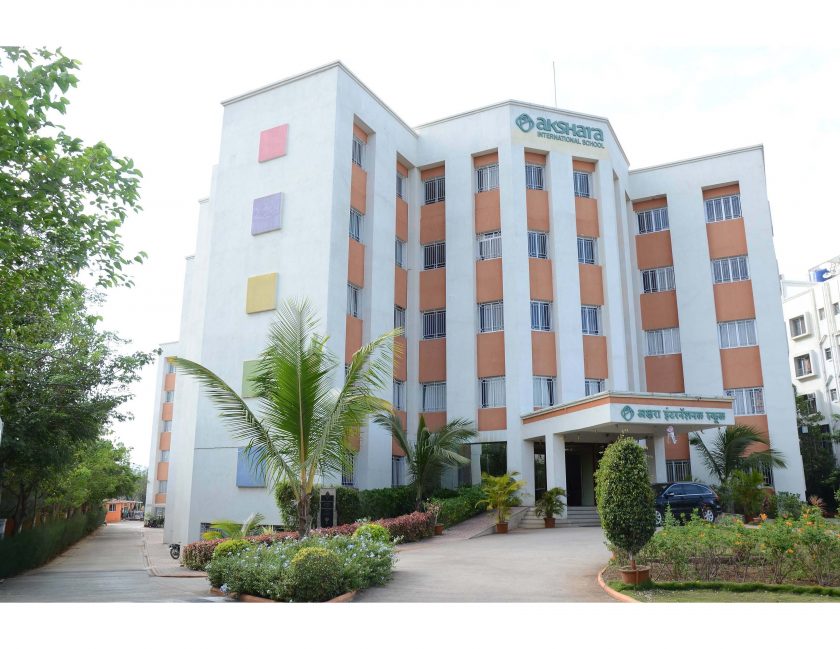
Akshara International School, Wakad, Pune, Maharashtra – 2009
A National School with the infrastructure provided of International level. Akshara International School is an attempt to enhance the pre-primary, primary, and secondary education in a better way,while promoting the Higher Secondary education with the latest methods/apparatus and equipment.
Services Rendered
Master Planning, Architectural, Interior, Structural, internal & external Electrical, PHE, Fire, HVAC, Landscaping, Design, Drawings, Specifications, Preparation of Estimates, Preparation of Bid Documents & Project Supervision.
Project Details
| Client | Shram Sadhana Trust, New Delhi. |
|---|---|
| Project Cost (INR) | Rs.11 Cr (2024 ~ Rs 84 Cr) |
| Site Area (Acres) | 8 acres |
| Built-Up Area (sqm) | 9,000 sqm |
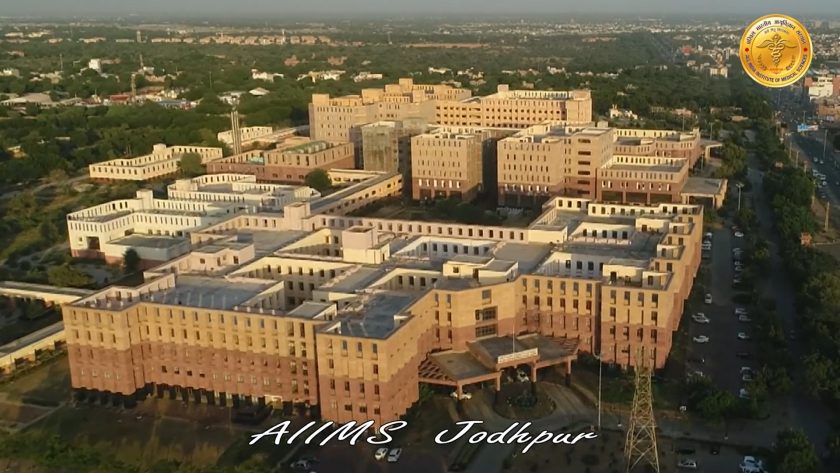
All India Institute of Medical Sciences, (AIIMS) Jodhpur – 2007
AIIMS JODHPUR is one of the six AIIMS like apex institutions proposed all over India by Central Govt. This institute is also going to be a green building certified by GRIHA. It has more than 1000 beds and adjunct peripheral facilities with a 100 seat Medical College, a 60 seat Nursing College and a Residential Enclave.
The Ministry of Health & Family Welfare Govt. of India (MoHFW), floated a Global Invitation in 2005 and awarded the works to a German Design Consultant. However the German consultant couldn’t perform and therefore MoHFW floated a second time National invitation and Design competition in 2007 for Design & DPR consultants with Hospital experience. Amidst stiff competition, Uday was awarded the AIIMS at Jodhpur.
Out of a total of six consultants appointed for the six AIIMS Institutes, Uday was again the fastest in delivering the Design and DPR documents which were considered as the best of all 6 by MoHFW. Based on Uday’s drawings, specifications and bill of quantities, the other consultants were asked to follow their assignments suitably. The project was tendered in 5 parts i.e. Ph-I Medical College, Ph-II Hospital Building, Ph-III HVAC, Ph-IV High Side Electrical, Ph-V External Development and Landscaping. Besides Master Plan and Comprehensive Architectural, Structural, MEP, Landscape & Interior Design, the Assignment also involved Design DPR Tendering for Construction Agencies & their appointment, and occasional supervision of their works.
The quotes received from the bidding Contractors were between 40% to 60% above the estimates for the Ph-II Hospital bid. The Ministry was baffled and questioned all 6 consultants. Only Uday held his ground and recommended to Ministry with proof that the Quote cannot be above the estimates beyond 10%. The work was re-tendered and was successfully awarded to M/s L&T at 9% above the estimates amptly proving Uday’s estimation expertise and acuracy.
Services Rendered
Master Planning, Architectural, Interior, Structural, internal & external Electrical, PHE, Fire, HVAC, Landscaping, Hospital Services Design, Drawings, Specifications, Preparation of Estimates, Prepartion of Bid Documents & Supervision.
Project Details
| Client | Ministry of Health & Family Welfare, Government of India |
|---|---|
| Project Cost (INR) | Rs.510 Cr (2024 ~ Rs 1,611 Cr) |
| Site Area (Acres) | 100 acres |
| Built-Up Area (sqm) | 143,529 sqm |
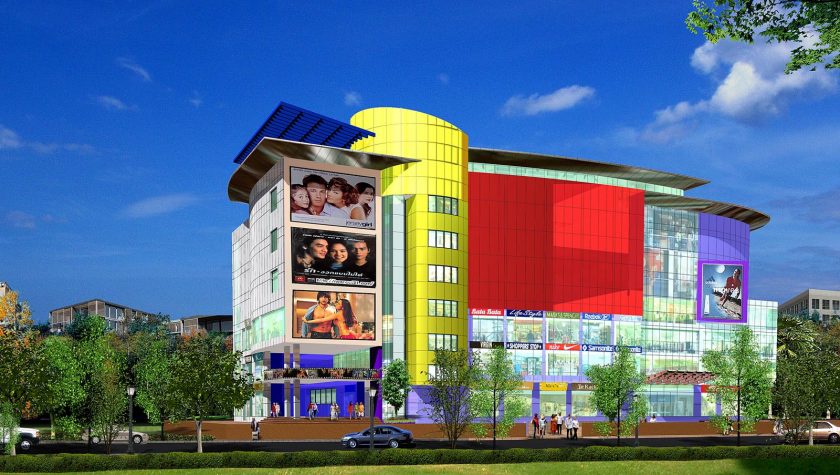
Fame Multiplex Ranchi – 2007
AS the 1st Multiplex designer of the country, after we designed PVR Anupam, Saket, New Delhi, we have designed more than 200 multiplexes so far. The list is long. One of them is Fame Multiplex in Ranchi. Every multiplex we design is better than the previous we designed, accommodating every time the latest technologies, requirements of the multiplex users and our clients.
Services Rendered
Master Planning, Architectural, Interior, Structural, internal & external Electrical, PHE, Fire, HVAC, Landscaping, Designs, Drawings, Specifications, Preparation of Estimates, Preparation of Bid Documents & Project Supervision.
Project Details
| Client | Sanjeev Gupta M/s LMB & Sons, Laxmi Nilayam, Hinoo, Ranchi |
|---|---|
| Project Cost (INR) | Rs.18 Cr (2024 ~ Rs.57 Cr) |
| Site Area (Acres) | 2 acres |
| Built-Up Area (sqm) | 10,000 sqm |
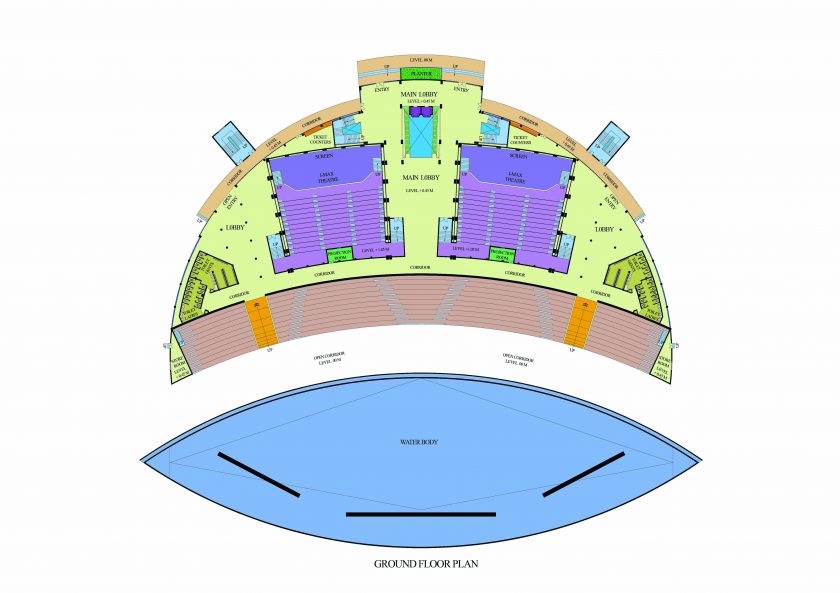
Shri Sai Garden & Museum Shirdi – 2007
While working with the Shri Saibaba Sansthan over the years, as a consultant, Uday suggested that the devotees coming to Shirdi usually like to stay put within the temple complex for long hours, thereby crowding the entire area. This happens for two reasons, a) to continue the experience of being near Saibaba and b) no other opportunity within the town of Shirdi to spend some time in solitude.
The Sansthan decided to minimize crowds and reduce congestion in Saibaba Mandir area. For this, an alternate destination which can engage all visitors till the time of their turn for Darshan and thereafter till departure from Shirdi, is seen as a feasible solution to this serious problem. One way to stop overcrowding of the Temple Complex is to divide the crowds by creating some other attraction for them. With a larger land area, more features of attraction can be planned and more number of persons can be accommodated. For this purpose, the Sansthan proposed to set up a SAI GARDEN at Nimgaon Korhale, Taluka Rahata, Dist. Ahmednagar (Maharashtra), near Shirdi. The project was to have a Museum, Laser shows, Gallery, Theatres, Sculpture Garden all showing themes & stories on Saibaba's life and his teachings while adding an amusement park to occupy people and their children in their extra time at Shirdi.
Our firm had gone thru three different stages for this project. First one was a central fountain with Saibaba’s hologram and seating all round. Tenders were prepared by us and floated for the works but the Santhan came up with the idea of promoting this project on a BOT basis. A Second time tenders were floated for BOT basis. But no response came. Then came an Australian Company called LaserVision which proposed a laser show on Saibaba, the Sansthan accepted their idea for which we were asked to redesign and prepare the drawings, specifications and documents for Civil works as well as Laser shows. We designed for a big Laser Show on water fountains of one large 30m and two 22mts, were planned to be at the centre and a big seating stand for a capacity crowd of 5000 pax was planned. It was tendered for both Civil and Laser works and a Civil contractor and the LaserVison were awarded the works. Our team gained good international experience working with Australian company LaserVison. Unfortunately, the Civil contractor could not perform and complete after starting this high tech facilitation work and left quite early abandoning the works. The project is in the wish list of Sansthan which took a back seat due to taking up of new pressing project of Darshan Queue Structure which again Team Uday has completed successfully which was inaugurated by the Prime Minister Narendra Modi.
Services Rendered
Master Planning, Architectural, Interior, Structural, internal & external Electrical, PHE, Fire, Landscaping, Design, Drawings, Specifications, Preparation of Estimates, Preparation of Bid Documents & PMC.
Project Details
| Client | Shri Sai Baba Sansthan Shirdi, District Ahmednagar, Maharastra |
|---|---|
| Project Cost (INR) | Rs.135 Cr (2024 ~ Rs. 426 Cr) |
| Site Area (Acres) | 21 acres |
| Built-Up Area (sqm) | 15,000 sqm |
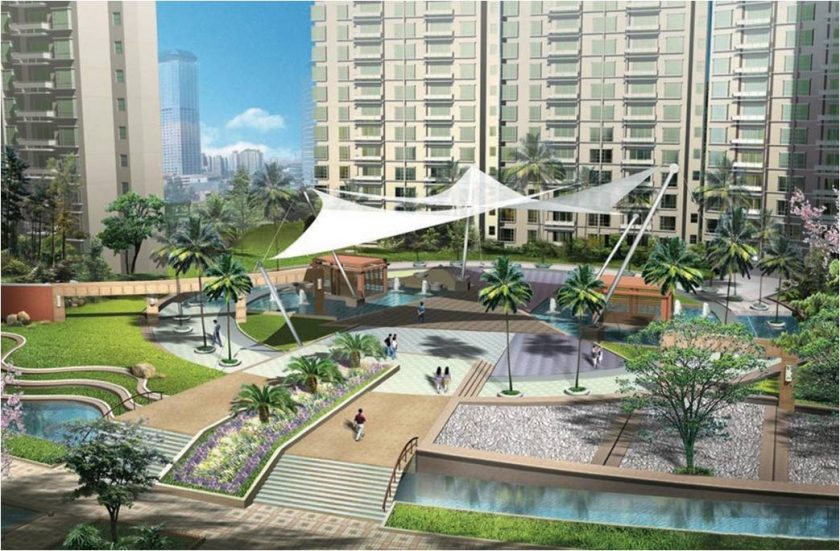
Crown Housing Faridabad – 2007
Crown housing is a residential development of 1100 units, built up of 2, 3 & 4 BHK units. It is spread over an area of 10 acres. The complex is designed in the year 2007 for modern living having state of art facilities along with state of the art club house etc.
Services Rendered
Master Planning, Architectural, Interior, Structural, internal & external Electrical, PHE, Fire, HVAC, Landscaping, Design, Drawings, Specifications, Preparation of Estimates, Preparation of Bid Documents & Project Supervision.
Project Details
| Client | Crown Infra Build Pvt Ltd, 12/7, NH-2, Delhi - Mathura Road, Faridabad, Haryana. |
|---|---|
| Project Cost (INR) | Rs.350 Cr (2024 ~ Rs. 2,175 Cr) |
| Site Area (Acres) | 10 acres |
| Built-Up Area (sqm) | 100,000 sqm |
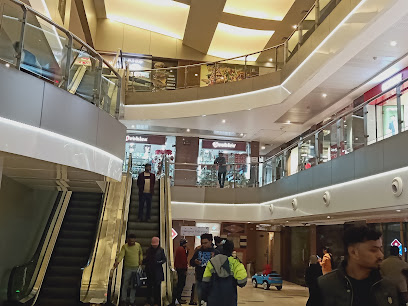
IP Mall, Varanasi – 2006
Yet another first project of its kind in Varanasi brought a taste of the good life of the metros with a complete range of shopping and entertainment facilities including a 3-screen Multiplex Cinema, Food Court, Entertainment Zone, large format stores, McDonalds and paid multi-level underground parking along with central air-conditioning, full power back-up and building management system, all in a tight city site.
Services Rendered
Master Planning, Architectural, Interior, Structural, internal & external Electrical, PHE, Fire, HVAC, Landscaping, Designs, Drawings, Specifications, Preparation of Estimates, Preparation of Bid Documents & Project Supervision.
Project Details
| Client | Talwaar Commercials pvt. Ltd. |
|---|---|
| Project Cost (INR) | Rs.22 Cr (2024 ~ Rs.75 Cr) |
| Site Area (Acres) | 2 acres |
| Built-Up Area (sqm) | 6,500 sqm |
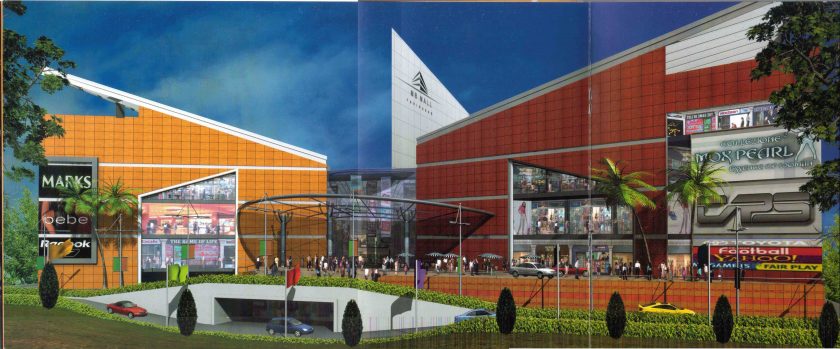
M B Mall Faridabad – 2006
Another project, much awaited by the target citizens of Faridabad, after we delivered Crown Interiorz Mall, Faridabad, MB Mall was designed and supervised by us comes with a host of modern life facilities such as a 3-screen Multiplex Cinema, Food Court, Entertainment Zone, large format stores, McDonalds and paid multi-level underground parking along with central air-conditioning, full power back-up and building management system and other modern amenities.
Services Rendered
Master Planning, Architectural, Interior, Structural, internal & external Electrical, PHE, Fire, HVAC, Landscaping, Designs, Drawings, Specifications, Preparation of Estimates, Preparation of Bid Documents & Project Supervision.
Project Details
| Client | M. B. Malls PVt. Ltd. 14/7, Sec -31, Main Mathura Road, Faridabad |
|---|---|
| Project Cost (INR) | Rs.80 Cr (2024 ~ Rs.271 Cr) |
| Site Area (Acres) | 8 acres |
| Built-Up Area (sqm) | 54,000 sqm |
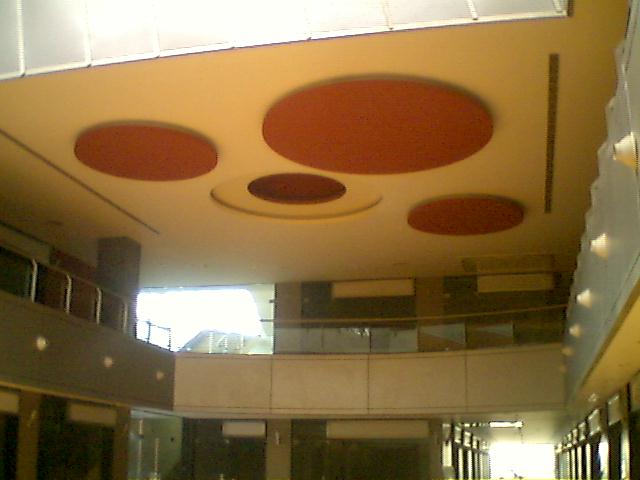
Natraj Cinema – 2006
We designed this First mall of West Delhi with a 3 screen multiplex, a food court, shopping arcade, Multi-level underground parking along, central air-conditioning, full power back-up and building management system.
Services Rendered
Master Planning, Architectural, Interior, Structural, internal & external Electrical, PHE, Fire, HVAC, Landscaping, Designs, Drawings, Specifications, Preparation of Estimates, Preparation of Bid Documents & Project Supervision.
Project Details
| Client | Tyagi anand & co. |
|---|---|
| Project Cost (INR) | Rs.17 Cr (2024 ~ Rs.57 Cr) |
| Site Area (Acres) | 1 acre |
| Built-Up Area (sqm) | 5,000 sqm |
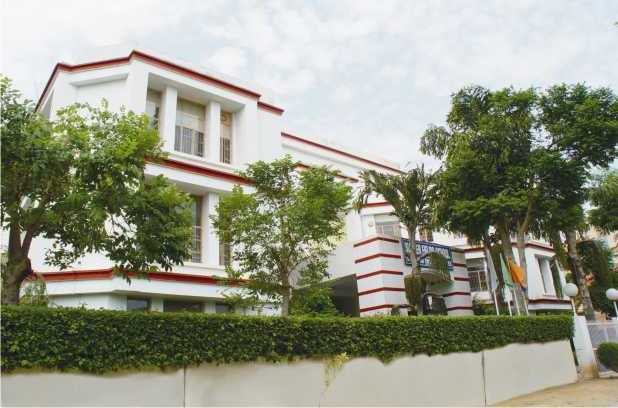
Summer Fields School, DLF Qutub Enclave, Gurgaon, Haryana – 2006
A full fledged higher secondary school at DLF Qutub Enclave phase- IV, Gurgaon. Spread over 2 acres area and a built up area of 12,000 sqm. The school has all facilities such as modern class rooms, library, play ground, Labs, Computer rooms, Music & dance rooms, assembly area etc.
Services Rendered
Master Planning, Architectural, Interior, Structural, internal & external Electrical, PHE, Fire, HVAC, Landscaping, Design, Drawings, Specifications, Preparation of Estimates, Preparation of Bid Documents & Project Supervision.
Project Details
| Client | DLF |
|---|---|
| Project Cost (INR) | Rs.9 Cr (2024 ~ Rs 35 Cr) |
| Site Area (Acres) | 2 acres |
| Built-Up Area (sqm) | 12,000 sqm |
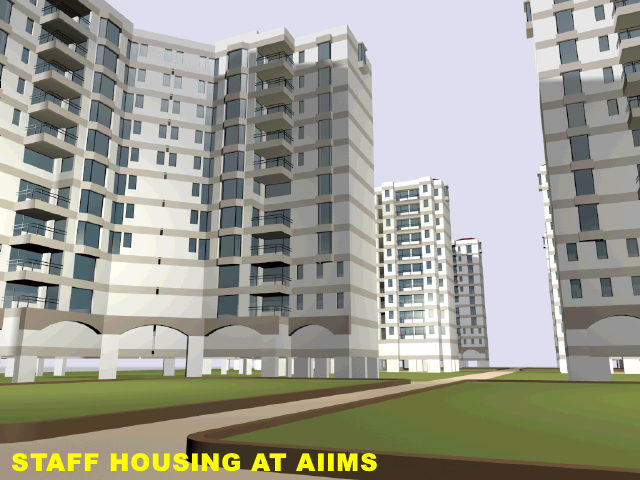
Doctors’ Housing for AIIMS, New Delhi – 2005
AIIMS Residential Complex at Ayurvigyan Nagar, New Delhi is an existing colony having all types of residences. However, due to shortage of residences for the Doctors of the Institute work is awarded to Team Uday and a Master Plan has been prepared by us for this site size of 49 acres wherein MS apartments of 12 storeys have been planned within an existing development of four storied residences. Phase I- 132 Flats, 3 Bedroom + Study + Servant quarter of area 258.50 sqm. Phase II- 220 flats, 3 bedroom+study+servant quarter of area 190.75 sqm. The development for this Govt. project is planned by us on the lines of accommodation and finishes private builders offer, thereby bring up the accommodation to a state of the art finishes and facilities.
Services Rendered
Master Planning, Architectural, Interior, Structural, internal & external Electrical, PHE, Fire, HVAC, Landscaping, Design, Drawings, Specifications, Preparation of Estimates, Preparation of Bid Documents & Project Supervision.
Project Details
| Client | All India Insitute of Medical Sciences, New Delhi |
|---|---|
| Project Cost (INR) | Rs.380 Cr in 2024 |
| Site Area (Acres) | 49 acres |
| Built-Up Area (sqm) | 50,000 sqm |
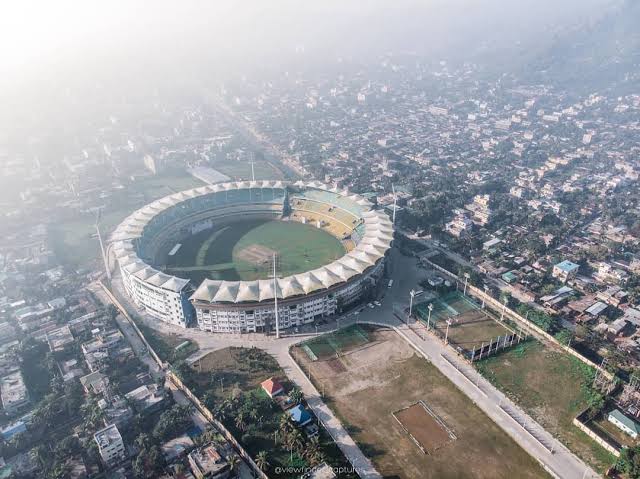
CRICKET STADIUM AT GUWAHATI, ASSAM – 2004
The above project owned by the Assam Cricket Association. Our assignment delivered was for Design DPR and Tendering for Construction Agencies for a 35,000 pax stadium.
Services Rendered
Master Planning, Architectural, Interior, Structural, internal & external Electrical, PHE, Fire, HVAC, Landscaping, Design, Drawings, Specifications, Preparation of Estimates, Preparation of Bid Documents, Selection of Construction agency.
Project Details
| Client | ASSAM CRICKET ASSOCIATION |
|---|---|
| Project Cost (INR) | Rs.100 Cr (2024 ~ Rs 362 Cr) |
| Site Area (Acres) | 75 Acres |
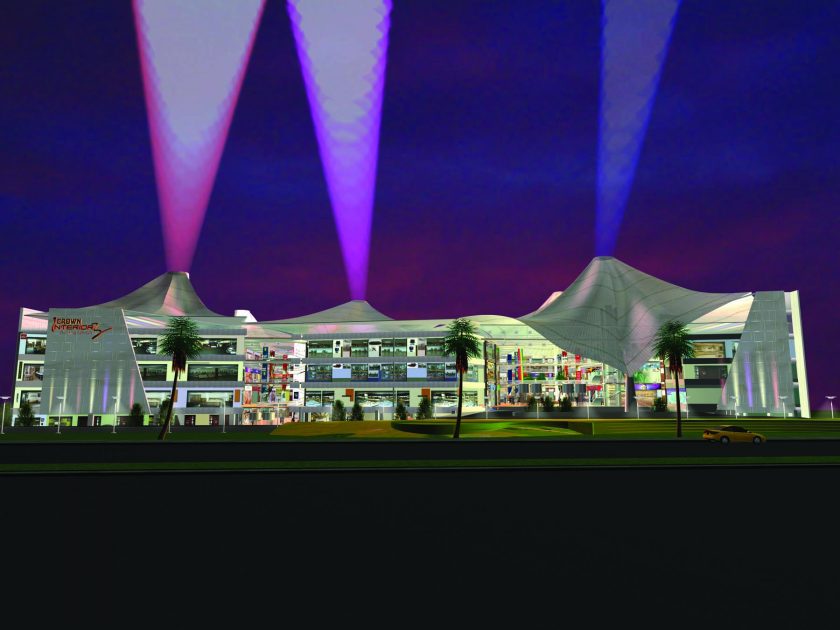
Crown Interiorz Mall Faridabad – 2004
One of the early malls in the city of Faridabad, Crown Interiorz is a complet experience for the Mall goers which hosts a 3 screen multiplex, a food court, shopping arcade, Multi-level underground parking along, central air-conditioning, full power back-up and building management system.
Services Rendered
Master Planning, Architectural, Interior, Structural, internal & external Electrical, PHE, Fire, HVAC, Landscaping, Design, Drawings, Specifications, Preparation of Estimates, Prepartion of Bid Documents & Project Supervision.
Project Details
| Client | Crown Buildtech Pvt. Ltd. 12/7, NH – 2, Delhi – Mathura Road, Faridabad |
|---|---|
| Project Cost (INR) | Rs.130 Cr (2024 ~ Rs.503 Cr) |
| Site Area (Acres) | 12 acres |
| Built-Up Area (sqm) | 90,000 sqm |
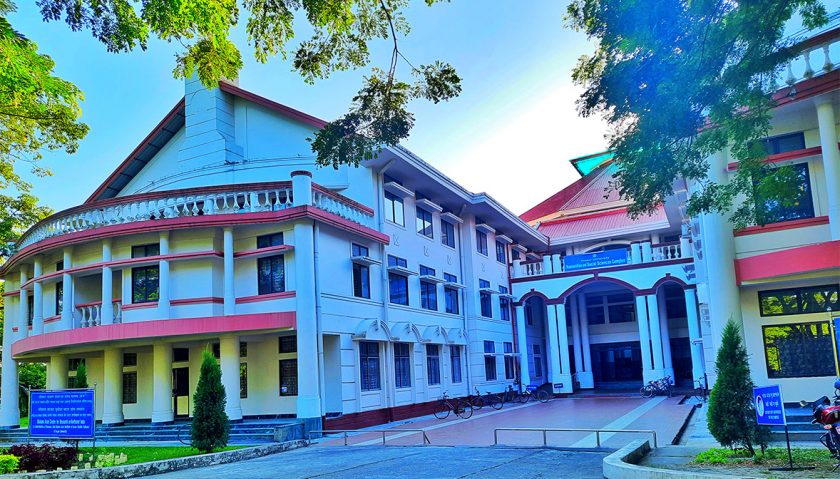
Tezpur Central University, Tezpur, Assam.
Master Plan and design of various buildings for the science stream of the University. Mainly the Chemistry, Physics and Biology Departments including their labs etc were taken up.
Services Rendered
Architectural, Interior, Structural, internal & external Electrical, PHE, Fire, HVAC, Landscaping, Design, Drawings, Specifications, Estimates, Bid Documents
Project Details
| Client | Tezpur Central University, Naapam, Assam |
|---|---|
| Project Cost (INR) | 20 CR |
| Project Cost (USD) | 4.4 M |
| Site Area (Acres) | 160 |
| Built-Up Area (sqm) | 12,545 |
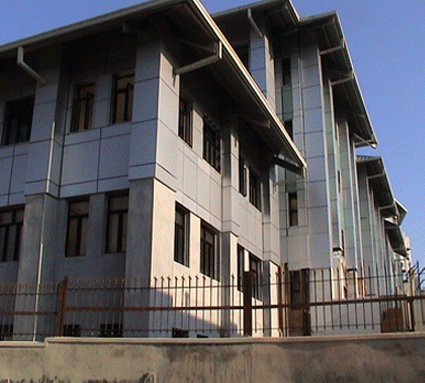
NEC SECRETARIAT, GOVT. OF INDIA AT SHILLONG – 2002
The NEC Secretariat houses the Head Quarters of North Eastern Council and includes offices such as the Assembly Hall, the library and the residential facilities. This project is an exemplary case of Pre Engineered construction and entire job of 10,400 sq. mt. was executed in a record time of 15 months, which is the fastest any project of this scale has been executed in the North East.
This first pre-engineered office building in India was designed by Uday and constructed at Shillong for Govt of India. Under our supervision, the building structure was completely manufactured at Hyderabad by M/S Kirby, transported all the way to Shillong in the hill state of Meghalaya and assembled in the totally uneven hilly terrain as per drawings. The best part was that the entrance to the conference hall of 400 capacity had an entrance of 12 mts width. The design team at Kirby insisted on providing a column in the middle, but Uday refused to reduce the ambience and the importance of the entrance. Eventually the entrance width was kept at 12 mts only without putting a pillar. Due to Uday’s revolutionary architectural design, the MD of Kirby got an award of Rs.1Crore for the job from his company.
Services Rendered
Architectural, Interior, Structural, internal & external Electrical, PHE, Fire, HVAC, Landscaping, Design, Drawings, Fabrication design, Preparation of Estimates, Preparation of Bid Documents & Project Supervision.
Project Details
| Client | North Eastern Council Secretariat, Shillong, Meghalaya |
|---|---|
| Project Cost (INR) | Rs.24 Cr (2024 ~ Rs.93 Cr) |
| Site Area (Acres) | 3 acres |
| Built-Up Area (sqm) | 10,400 sqm |
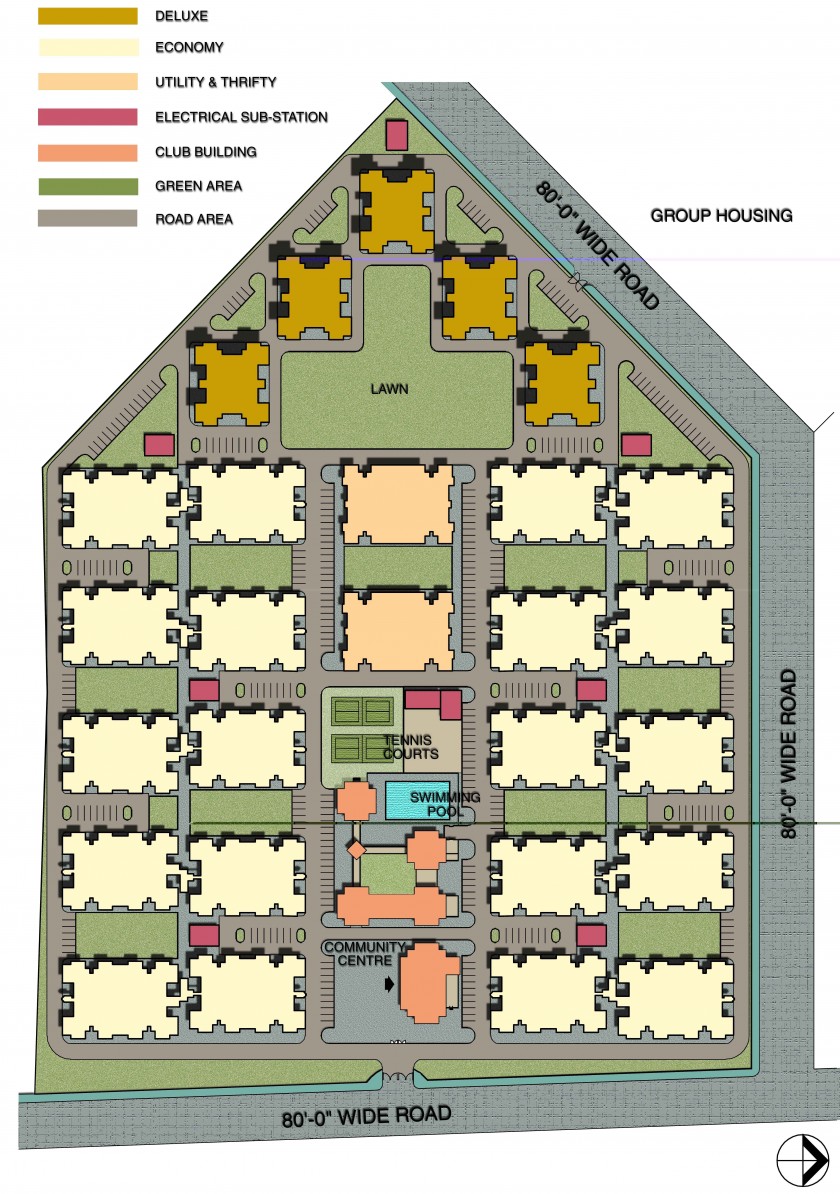
AWHO, Sector 82 Noida U.P. – 2001
A project at Noida Sector 82 spread over 21 acres of land approximately 1100 homes for Army personnel including a Club were to be designed. Categories of houses were as follows
Deluxe 1550 Sqft.
Economy 1300 Sqft.
Utility 1100 Sqft.
Thrifty 800 Sqft.
A cost & design optimised solution was achieved and best designs were made available to the Society. The two bed room flats were the cheapest not because of compromise on area or quality but because of all aspects of design optimisations including structural optimisation.
Services Rendered
Master Planning, Architectural, Interior, Structural, internal & external Electrical, PHE, Fire, HVAC, Landscaping, Design, Drawings, Specifications, Preparation of Estimates, Preparation of Bid Documents & PMC.
Project Details
| Client | AWHO Kashmir House Rajaji Marg New Delhi |
|---|---|
| Project Cost (INR) | Rs.110 Cr (2024 ~ Rs.521 Cr) |
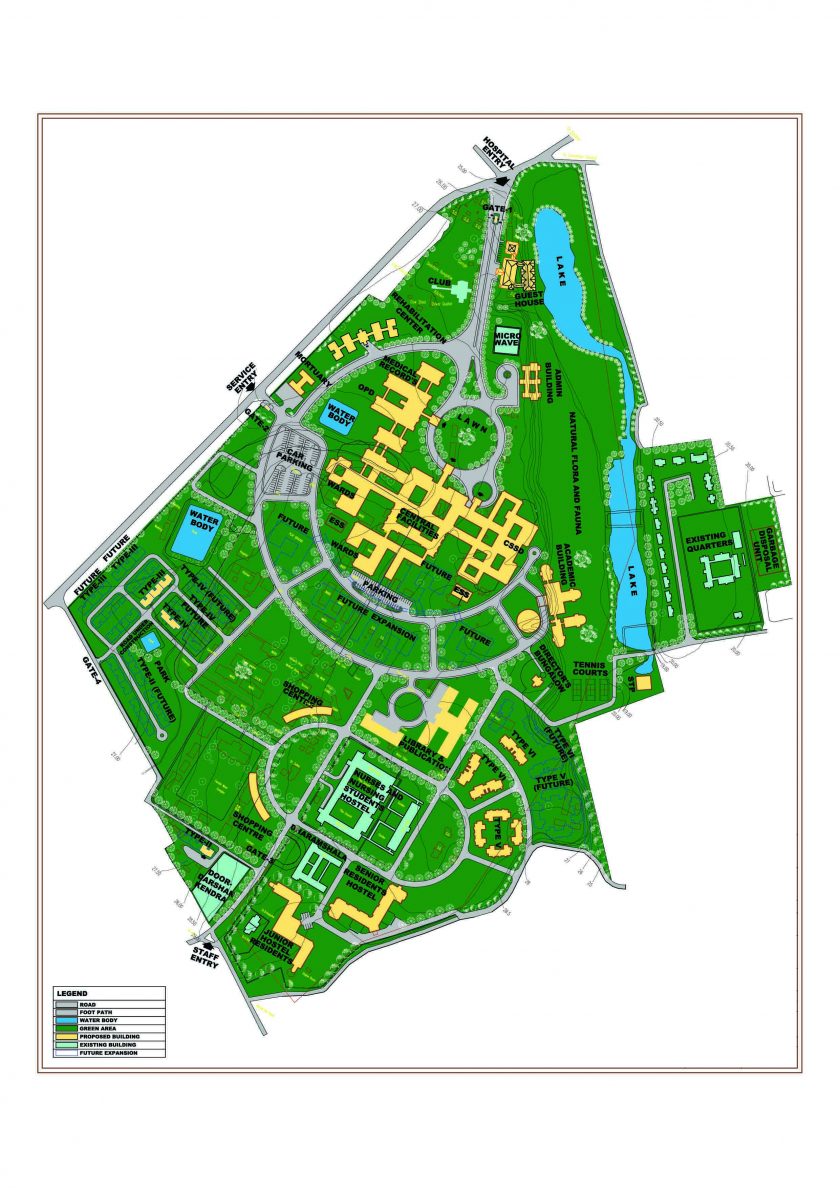
LGB Regional Institute of Mental Health – 2001
A two stage competition was held for the design of a Mental Institute with 500 bedded facility and training and post graduate degree institute. The LGBRIMH design competition was held in the year 2000 and was awarded to Uday’s Team. It was an existing hospital built by the British in 1873 in Tezpur Assam, and later on handed over to the Govt of Assam in 1920. As per Supreme Court recommendations the North Eastern Council took over the Institute and decided to build a fresh a 500 beded Mental Hospital and a PG Medical College at the same site.
Being the first of its kind to be designed brand new in India, no standards or norms were available. Therefore a lot of research was required. Existing Institute is spread over 80 acres of land and the building is 125 year old, built as per the old system prevalent of isolating the mentally deranged, in an asylum. New Theory adopted when Uday took over to design was is that, the mentally deranged person is a sick person who has to be treated and send back to the society and not locked up in an asylum.
Since it is the pioneer Mental Health Institute, it would become a standard for development of other similar institute in India.
Services Rendered
Master Planning, Architectural, Interior, Structural, internal & external Electrical, PHE, Fire, HVAC, Landscaping, Hospital Services Design, Drawings, Specifications, Preparation of Estimates, Prepartion of Bid Documents & Supervision.
Project Details
| Client | LGBRIMH Tezpur Assam |
|---|---|
| Project Cost (INR) | Rs.130 Cr (2024 ~ Rs.576 Cr) |
| Site Area (Acres) | 85 acres |
| Built-Up Area (sqm) | 60,000 sqm |
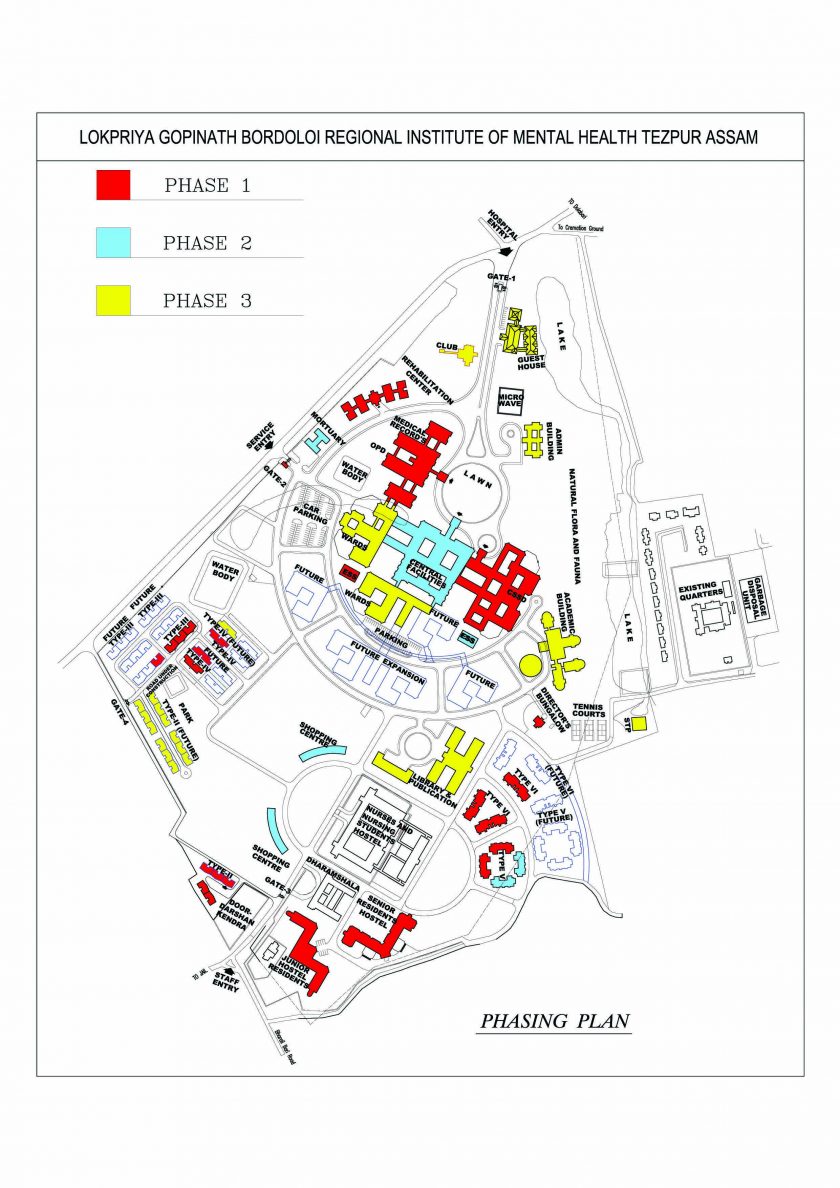
LGB Regional Institute of Mental Health, Tezpur, Assam – 2001
Lokapriya Gopinath Bordoloi, Regional Institute of Mental Health is a 500 bed Institute for Mental hospital which is the first of its kind in the country. No standards or norms were available and therefore, extensive research has gone into the design process of this project. It spreads over a built up area of 45,000 sq. m. It will be the first of its kind in the North East India.
It was an existing hospital built by the British in 1873 in Tezpur Assam, and later on handed over to the Govt of Assam in 1920. As per Supreme Court recommendations the North Eastern Council took over the Institute and decided to build a 500 bed Mental Hospital and a PG Medical College at the same site.
The LGBRIMH design competition was held in yr 2000 and was awarded to Team Uday. In the concept provided by team Uday, the old British style of lunatic asylum had given way to a new system of treating mental patients as regular patients and not as criminals tied in jail cells. Hence the approach to design of the Mental Institute had completely changed. The openness of the built environment and intermingling with nature became the priority for the design. An unique design was thus developed which came as a fresh breath of air of rescue to the patients, doctors and staff alike.
Services Rendered
Master Planning, Architectural, Interior, Structural, internal & external Electrical, PHE, Fire, HVAC, Landscaping, Hospital Services Design, Drawings, Specifications, Preparation of Estimates, Prepartion of Bid Documents & Supervision.
Project Details
| Client | Director, LGB Regional Institute of Mental Health, Tezpur, Assam |
|---|---|
| Project Cost (INR) | Rs 130 Cr (2024 ~ Rs 576 Cr) |
| Site Area (Acres) | 85 acres |
| Built-Up Area (sqm) | 60,000 sqm |
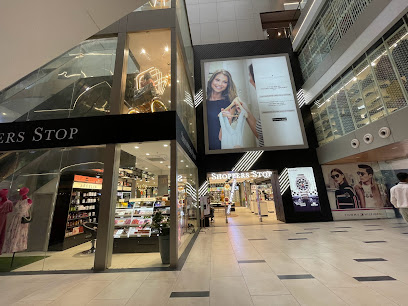
New Millennium Plaza, Indore – 2001
The Mall comes with modern Family Entertainment Centre and Multiplex along with shopping arcade, underground multilevel parking.
Services Rendered
Architectural, Interior, Structural, internal & external Electrical, PHE, Fire, HVAC, Landscaping, Design, Drawings, Specifications, Preparation of Estimates, Preparation of Bid Documents & Project Supervision.
Project Details
| Client | Prakash Point Pvt. Ltd, 31/F Vatsalaya Chamber, Sneh Nagar, Indore |
|---|---|
| Project Cost (INR) | Rs.20 Cr (2024 ~ Rs.95 Cr) |
| Site Area (Acres) | 10 acres |
| Built-Up Area (sqm) | 18,000 sqm |
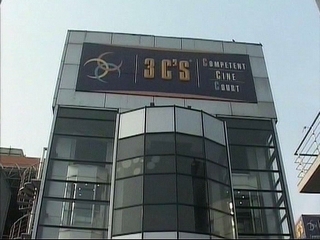
3 C’s Multiplex, Eros Cinema – 2000
The Mall is designed with modern Family Entertainment Centre and Multiplex along with shopping arcade, underground multilevel parking.
Services Rendered
Architectural, Interior, Structural, internal & external Electrical, PHE, Fire, HVAC, Landscaping, Design, Drawings, Preparation of Estimates, Preparation of Bid Documents & Project Supervision.
Project Details
| Client | Jagdish Sood, Eros Cinema, Jungpura, New Delhi |
|---|---|
| Project Cost (INR) | Rs.7 Cr (2024 ~ Rs.41 Cr) |
| Site Area (Acres) | 1 acre |
| Built-Up Area (sqm) | 3,500 sqm |
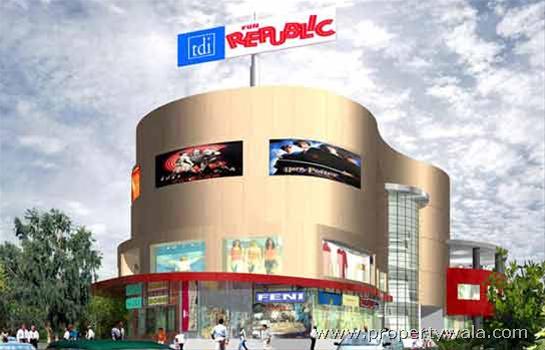
Fun Republic, Moti Nagar, New Delhi – 2000
A break through in mall design and a masterpiece both in terms of construction quality and design, offering the customer a brand new shopping experience in the capital city.
Services Rendered
Master Planning, Architectural, Interior, Structural, internal & external Electrical, PHE, Fire, HVAC, Landscaping, Design, Drawings, Specifications, Preparation of Estimates, Preparation of Bid Documents & Project Supervision.
Project Details
| Client | E-Citi Entertainment India Pvt. Ltd., B-10 Lawarence Road Ind Area, New Delhi |
|---|---|
| Project Cost (INR) | Rs.18 Cr (2024 ~ Rs.91 Cr) |
| Site Area (Acres) | 2 acres |
| Built-Up Area (sqm) | 15,000 sqm |
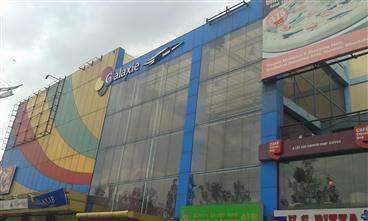
Galaxie Multiplex Sahibadad – 2000
Another version of new mall design and a masterpiece from Team Uday both in terms of construction quality and design, offering the customer a shopping experience afresh.
Services Rendered
Master Planning, Architectural, Interior, Structural, internal & external Electrical, PHE, Fire, HVAC, Landscaping, Design, Drawings, Specifications, Preparation of Estimates, Preparation of Bid Documents & Project Supervision.
Project Details
| Client | Madhuvan Properties Pvt. Ltd. Ghaziabad |
|---|---|
| Project Cost (INR) | Rs.15 Cr (2024 ~ Rs 41 Cr) |
| Site Area (Acres) | 3 acres |
| Built-Up Area (sqm) | 8,000 sqm |
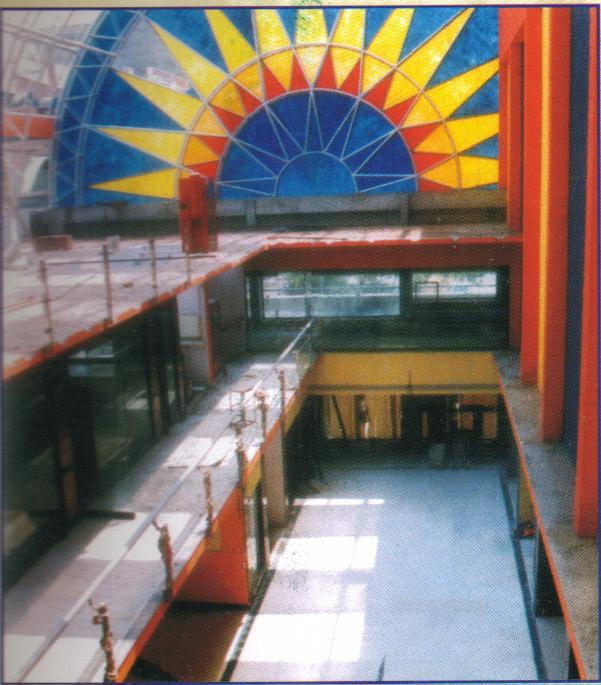
AEZ Square, New Delhi (PVR Vikaspuri) – 1998
The Second Multiplex and Mall in the country opened in New Delhi also from Team Uday after their 1st Multiplex of the country PVR Anupam, Saket New Delhi.
Services Rendered
Master Planning, Architectural, Interior, Structural, internal & external Electrical, PHE, Fire, HVAC, Landscaping, Design, Drawings, Specifications, Preparation of Estimates, Preparation of Bid Documents & Project Supervision.
Project Details
| Client | Aerens Estates Pvt. Ltd. G-54, Green Park, New Delhi |
|---|---|
| Project Cost (INR) | Rs.7 Cr (2024 ~ Rs 41 Cr) |
| Site Area (Acres) | 1 acre |
| Built-Up Area (sqm) | 8,000 sqm |
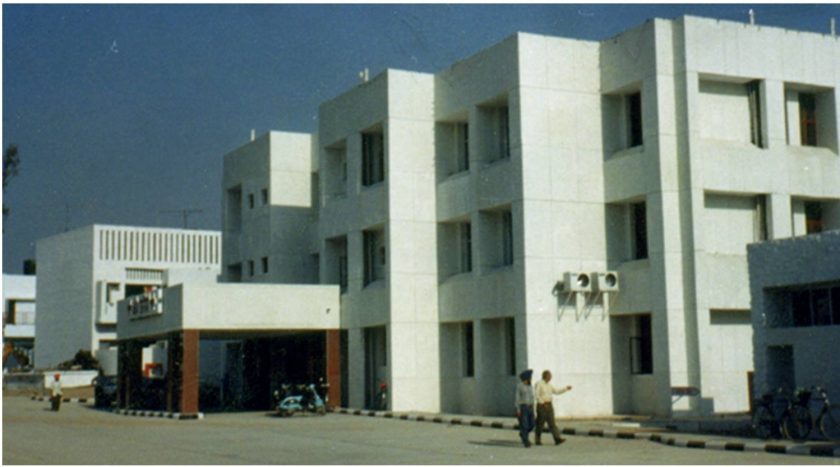
World Bank aided SHSDP-II for Punjab and West Bengal – 1997
The World Bank aided State Health Systems Development Project was running simultaneously in the entire states of West Bengal (17+5+1 Hospitals) and Punjab (13+1 Hospitals) which were awarded to Team Uday. A total of 16 Architects were selected for West Bengal and 9 for the state of Punjab, to help the World Bank execute the projects keeping the World Bank standards of healthcare. The assignment involved complete survey of existing building, its structural & architectural status/health, its Medical capabilities, its Equipment status, and assess and establish the requirements based on standards set by the World Bank. Uday’s Team had to work in West Bengal on 17 Hospitals, and in Punjab on 13 Hospitals. The range was from 30 beds to 1000 bed Hospitals.
Systems and designs developed by Uday were accredited the best by the World Bank. It put Uday ahead of all other 24 leading Architects of the country working on the project, for both the states. The World Bank adopted his systems and designs with his permission & instructed all other architects working on the projects for World Bank, to follow the same for their projects.
Eventually Team Uday was awarded 5 more Hospitals in West Bengal and 1 more in Punjab. The reward for Uday was that he completed the assignment in a record time of just 15 months in which he surveyed designed and prepared DPR and documentation for a total of all 36 Hospitals for the two states. And the best highlight was that during construction, not a single query was raised from any of the 36 sites, which proves how perfect, meticulous and complete were each of the drawings and documentation for all 36 sites so much so that the supervision part by Architect never had to be invoked at any of the 36 sites, although it was part of the agreement. This almost unthinkable, rare and ‘hard to be believed’ accomplishment in itself is a huge reward to Uday and his excellent team under his leadership whose works speak for themselves.
Services Rendered
Master Planning, Architectural, Interior, Structural, internal & external Electrical, PHE, Fire, HVAC, Landscaping, Hospital Services Design, Drawings, Specifications, Preparation of Estimates, Prepartion of Bid Documents & Supervision.
Project Details
| Client | World Bank aided State Health Systems Development Project for the state of Punjab (13+1 Hospitals) |
|---|---|
| Project Cost (INR) | Rs.24 Cr (2024 ~ Rs150 Cr) |
| Site Area (Acres) | Varies from Hospital to Hospital |
| Built-Up Area (sqm) | Varies from Hospital to Hospital |
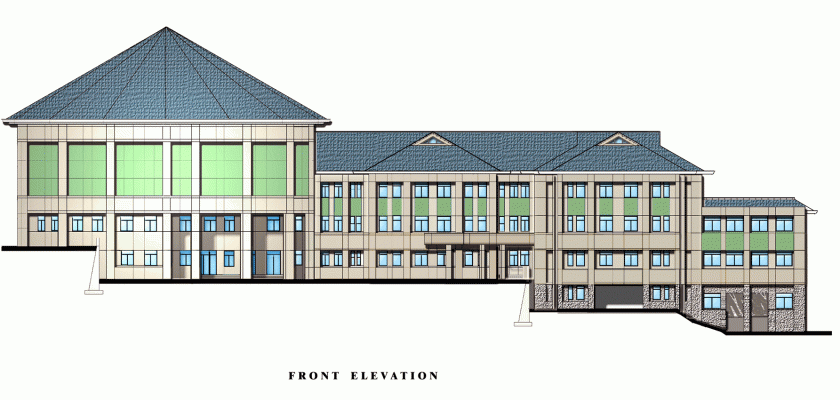
NEC SECRETARIAT, GOVT. OF INDIA AT SHILLONG – 2002
Project Details
| Client | NORTH EASTERN COUNCIL, SHILLONG, MEGHALAYA |
|---|---|
| Project Cost (INR) | 24cr (2024 ~ 93Cr) |
| Site Area (Acres) | 3 acres |
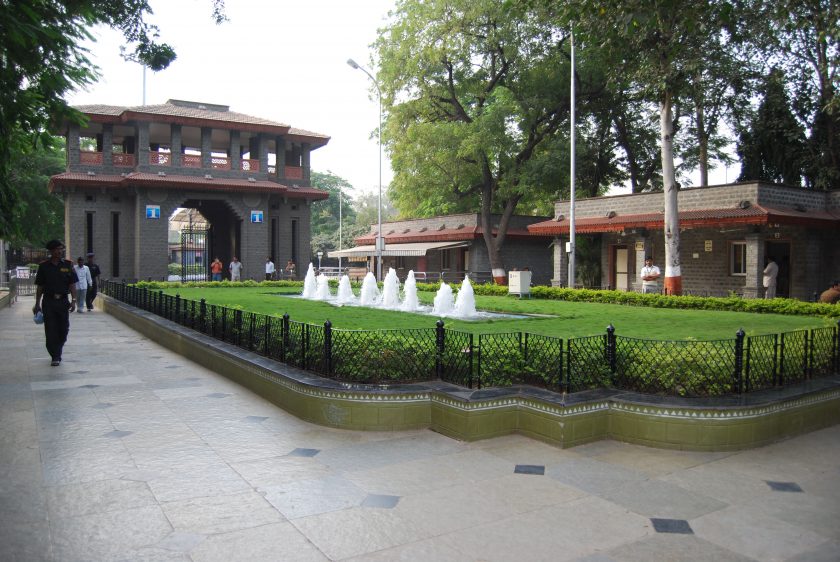
Redevelopment of Shri Saibaba Mandir Complex, Shirdi, Maharastra – 1996
A National Level Design competition was held by the Shri Saibaba Sansthan Trust Shirdi. Out of 79 entries, Uday’s entry was awarded the first prize. The design was much appreciated and was constructed by M/s L&T under Uday’s supervision. Since then till today, in schools of Architecture in Maharashtra, second/third year students are brought to Shirdi to study this “heritage architecture” whose design, is based on the architecture of the forts of Chhatrapati Shivaji Maharaj.
The challenge was to provide comprehensive facilities for over three lakh devotees who visit the shrine on peak days including a system for orderly darshan, waiting areas, functional spaces and general conveniences without disruption in day-to-day operations of the temple complex. The new facilities designed by team Uday, gives a pleasant and memorable experience to the devotees who are attracted to come here in ever increasing numbers, boosting religious tourism and increasing the spread of Baba's teachings across the modern societies, both nationally and internationally. The fitting of design and planning ideas to the needs of operational management, sensitivity to the physical and metaphysical contexts, treating the users of the complex as people and not mere numbers, use of appropriate materials and technologies are some of the important features applied to this project by Uday which, experts mention to be worthy of replication in other projects suitably.
Uday has won more than a dozen National Architectural Design competitions including the Redevelopment of Shri Saibaba Temple at Shirdi, Maharashtra.
Services Rendered
Master Planning, Architectural, Interior, Structural, internal & external Electrical, PHE, Fire, Landscaping, Heritage Design, Drawings, Specifications, Preparation of Estimates, Preparation of Bid Documents & PMC.
Project Details
| Client | Shri Saibaba Sansthan, Shirdi, Maharashtra |
|---|---|
| Project Cost (INR) | Rs.11 Cr (2024 ~ Rs 73 Cr) |
| Site Area (Acres) | 5 acres |
| Built-Up Area (sqm) | 11,000 sqm |
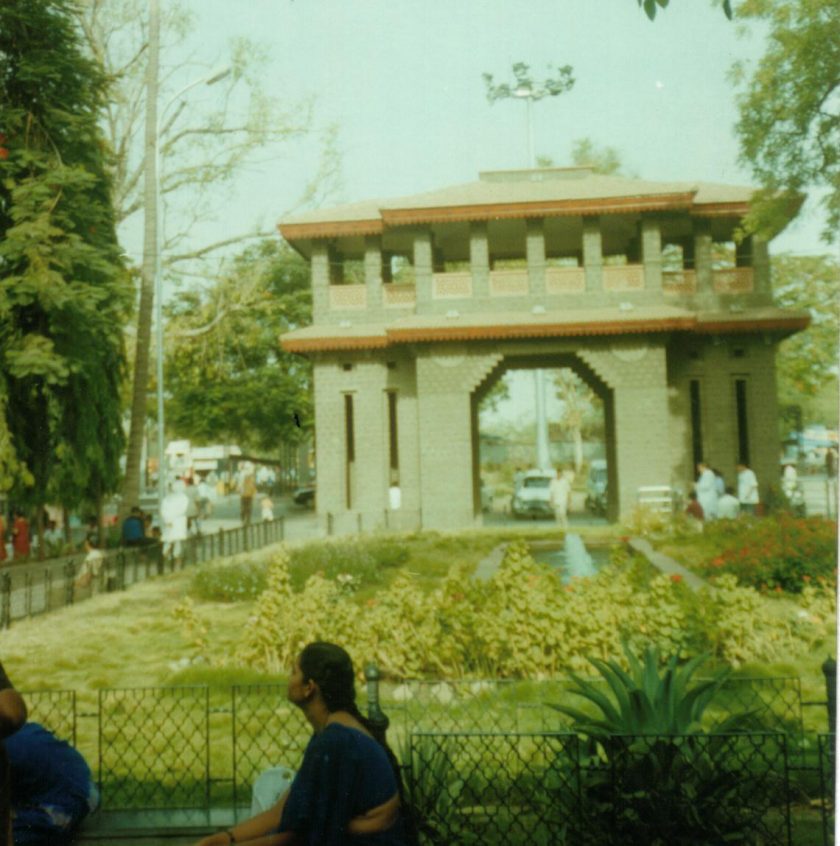
Redevelopment of Shri Saibaba Temple Complex Shirdi – 1996
A National Level Design competition was held by the Shri Saibaba Sansthan Trust Shirdi. Out of 79 entries, Uday’s entry was awarded the first prize. The design was much appreciated and was constructed by M/s L&T under Uday’s supervision. Since then till today, in various schools of Architecture not only in Maharashtra but also elsewhere in the country, second/third year students are brought to Shirdi to study this “heritage architecture” whose design, is based on the architecture of the forts of Chhatrapati Shivaji Maharaj.
The challenge was to provide comprehensive facilities for over three lakh devotees who visit the shrine on peak days including a system for orderly darshan, waiting areas, functional spaces and general conveniences without disruption in day-to-day operations of the temple complex. The new facilities designed by team Uday, gives a pleasant and memorable experience to the devotees who are attracted to come here in ever increasing numbers, boosting religious tourism and increasing the spread of Baba's teachings across the modern societies, both nationally and internationally. The fitting of design and planning ideas to the needs of operational management, sensitivity to the physical and metaphysical contexts, treating the users of the complex as people and not mere numbers, use of appropriate materials and technologies are some of the important features applied to this project by Uday which, experts mention to be worthy of replication in other projects suitably.
Uday has won more than a dozen National Architectural Design competitions including the Redevelopment of Shri Saibaba Temple at Shirdi, Maharashtra.
Services Rendered
Master Planning, Architectural, Interior, Structural, internal & external Electrical, PHE, Fire, HVAC, Landscaping, Temple Complex Design, Drawings, Specifications, Preparation of Estimates, Preparation of Bid Documents & PMC.
Project Details
| Client | Shri Sai Baba Sansthan Shirdi District Ahmednagar, Maharashtra |
|---|---|
| Project Cost (INR) | Rs.11 Cr (2024 ~ Rs.73 Cr) |
| Site Area (Acres) | 5 acres |
| Built-Up Area (sqm) | 11,000 sqm |
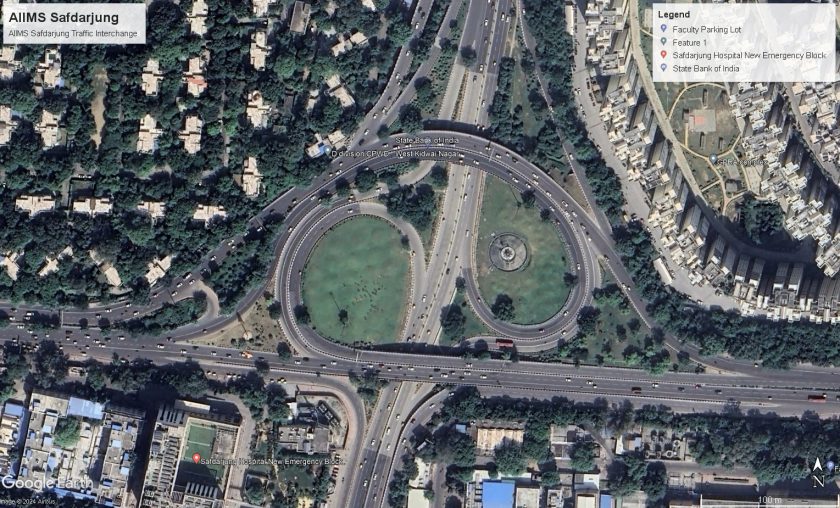
Traffic Interchange at AIIMS-Safdurjung crossing. New Delhi – 1995
The 35 years old challenge was to design a traffic interchange for a capacity of 14000 PCU per hour providing signal free movements in all 12 direction which are equally heavy, keeping in mind the constraints of land and the adjacent 2 mega hospitals (AIIMS and Safdurjung) and avoiding major dismantling of buildings. Further the requirement was that the design should be an aesthetic addition to the cityscape.
After failure of multiple design competitions held by Delhi Govt. over 35 long years, to provide a perfect and complete solution to the age old traffic problem, Uday’s design provided a completely free flowing traffic system which cuts down travel time, saves fuel, reduces atmospheric as well as noise pollution caused by waiting vehicles, makes the hospital area horn-free and adding a super aesthetic view of the and on the flyover cum traffic interchange, making it an absolute delight to pass through totally traffic signal free, the area once proved to be such a horror due to severe traffic jams. Apart from automobiles, the cyclist and pedestrian areas also catered to with subways enlivened by integrated shopping plazas and landscaped parks.
Whereas this design itself is an unique solution, 1st of it’s kind in the country, which offers considerable advantage over a conventional cloverleaf interchange used elsewhere also in similar situations, at the same time it is the “in time” “modern day need” approach to a problem solving that we find the greatest achievement on our part to be able to be so pivotal in the country’s development of modern designs and technology. We have sought this pioneering innovation by starting form scratch simultaneously experimenting with different ideas before striking the right balance which is real, practical and plausible and not unnecessarily dramatic or wasteful in resources, bringing an exemplary approach that has been used by other design thinkers and will continue to be useful in other similar projects.
The solution has not only been running perfectly over 20 years now, but also received recognition and award at technologically advanced country like Germany.
Services Rendered
Master Planning, Architectural, Structural, Signage designs, Electrical, PHE, Fire, Landscaping, Flyover Design, Drawings, Specifications, Preparation of Estimates, Preparation of Bid Documents & Project Supervision.
Project Details
| Client | Delhi PWD, Govt of Delhi |
|---|---|
| Project Cost (INR) | Rs.67 Cr (2024 ~ Rs.477 Cr) |
| Site Area (Acres) | 150 acres |
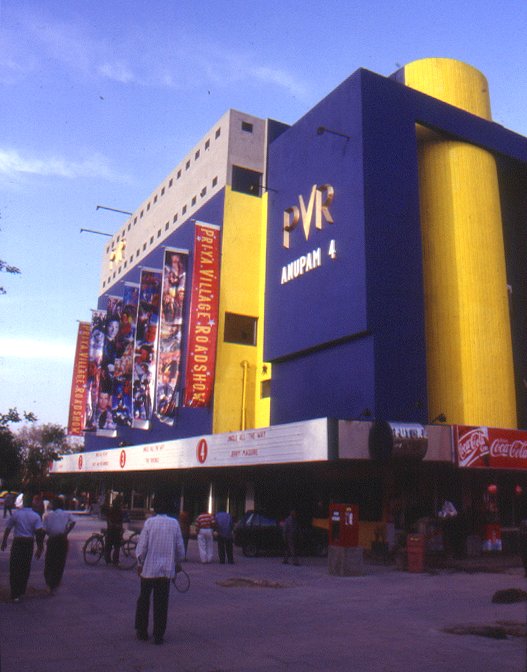
PVR Saket – 1995
India's first modern multiplex fashioned out of the defunct Anupam hall in South Delhi by Uday, pioneering the concept of retrofitting old cinema properties giving them a new lease of life. It brought to the urban environment a fresh feel with bold primary colours defining the contours of contemporary lifestyle and entertainment, completely changing the character of the shopping centre where it is located.
Services Rendered
Master Planning, Architectural, Interior, Structural, internal & external Electrical, PHE, Fire, HVAC, Landscaping, Design, Drawings, Specifications, Preparation of Estimates, Preparation of Bid Documents & Project Supervision.
Project Details
| Client | Priya Village Road Show, Priya Cinema Complex, Basant Lok, New Delhi |
|---|---|
| Project Cost (INR) | Rs.5 Cr (2024 ~ Rs 36 Cr) |
| Site Area (Acres) | 2 acres |
| Built-Up Area (sqm) | 8,000 sqm |
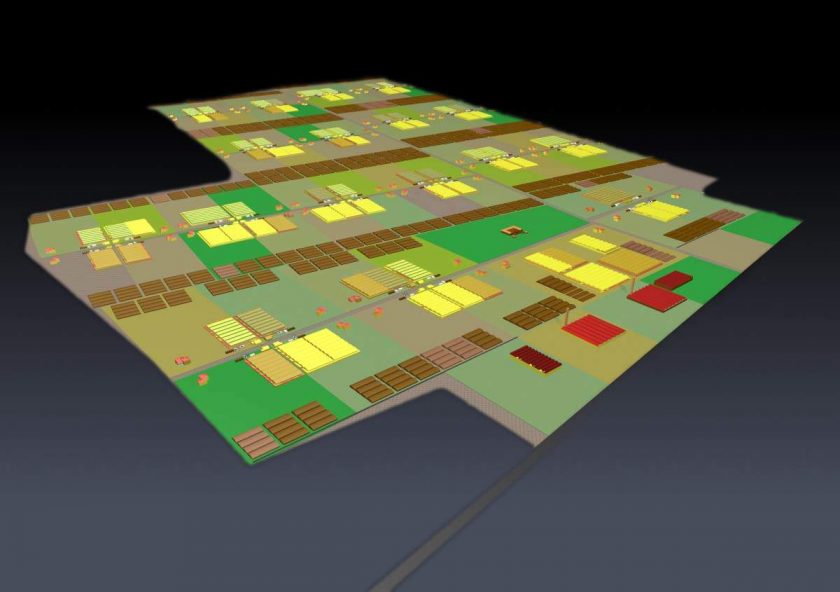
Agro Industrial Park Masuri–Gulawathi Road, Ghaziabad, UP
The AGRO PARK spread over 135ha (400 acres) is based on the "Kibuth" system of Israel, where in High-Tech Agricultural & Floral products are produced and directly marketed to the International Markets. This required a different level of infrastructure which were designed by Uday and are developed and maintained by the promoters. The park is being developed in Technical Collaboration with an Israel based Company.
Services Rendered
Master Planning, Architectural, Structural, internal & external Electrical, PHE, Fire, HVAC, Landscaping, Design, Drawings, Specifications, Preparation of Estimates, Preparation of Bid Documents & PMC.
Project Details
| Client | Westen India Services and Estates, 23 Basant Lok, New Delhi -57 |
|---|---|
| Project Cost (INR) | Rs.42 Cr (2024 ~ Rs.299 Cr) |
| Site Area (Acres) | 400 acres |
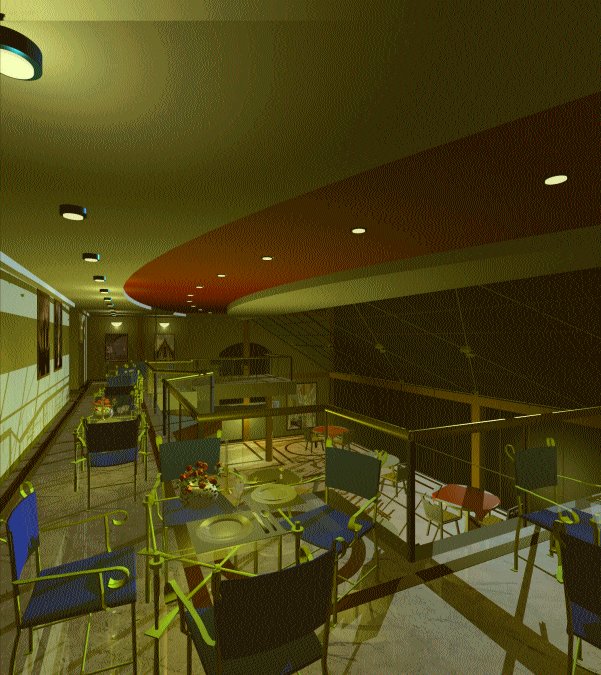
Calicut Galleria, Calicut, Kerala – 1997
They say a tonne of gold is offloaded in this city every-day. Believe it or not but this city of gold has a cash rich society ready to spend a 'la international style. Therefore, the promoters went in for a multi-storied commercial building with a mix of shopping arcades, offices, multiplex and studio apartments designed by Team Uday.
Services Rendered
Design & DPR services
Project Details
| Client | Wisepark Builders Pvt. Ltd. |
|---|---|
| Project Cost (INR) | Rs.130 Cr (2024 ~ Rs 925 Cr) |
| Site Area (Acres) | 10 acres |
| Built-Up Area (sqm) | 85,000 |
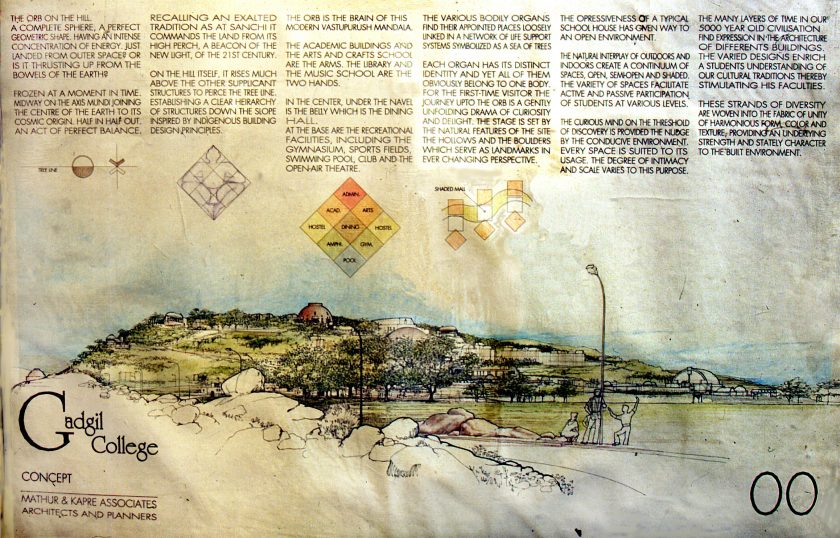
Gadgil College Sohna Gurgaon – 1994
The project was to create self-contained environment for a residential school, having 1000 students and 150 staff members. The school was to have multiple curricula and facilities comparable with the best in the world including academic areas, labs library, full computerization, auditorium, hobby and activity spaces, sports facilities, hostels and dining rooms, hospital, gust house and faculty housing. All these were to be located on a 100 acre environmental sensitive rural site at Sohna, Gurgaon.
It was envisioned that the School will impart the vital education necessary for Indian children to realize their potential and emerge as future leaders of the world with understanding of social and economic relevance. It will expose them to the best in the world, but with a firm grounding in traditional Indian values and respect for nature. It’s vision was to be a model school, which would arrest/reverse the brain drain.
The master plan developed by Team Uday displays exemplary handling of the site full of man made scars amidst a fractured landscape and endangered flora and fauna. The energy conscious, environmentally sustainable architecture of Uday’s team is based on historic Indian architecture, which invokes a sense of pride in country’s glorious heritage with an assurance and optimism of the future. Yet another use of traditional forms in harmony with nature makes a timeless compatible design combination which can be successfully applied to other project suitably.
Services Rendered
Master Planning, Architectural, Interior, Structural, internal & external Electrical, PHE, Fire, HVAC, Landscaping, Design, Drawings, Specifications, Preparation of Estimates, Preparation of Bid Documents & PMC.
Project Details
| Client | WISE Ltd. |
|---|---|
| Project Cost (INR) | Rs.25 Cr (2024 ~ Rs.204 Cr) |
| Site Area (Acres) | 100 acres |
| Built-Up Area (sqm) | 25,000 sqm |
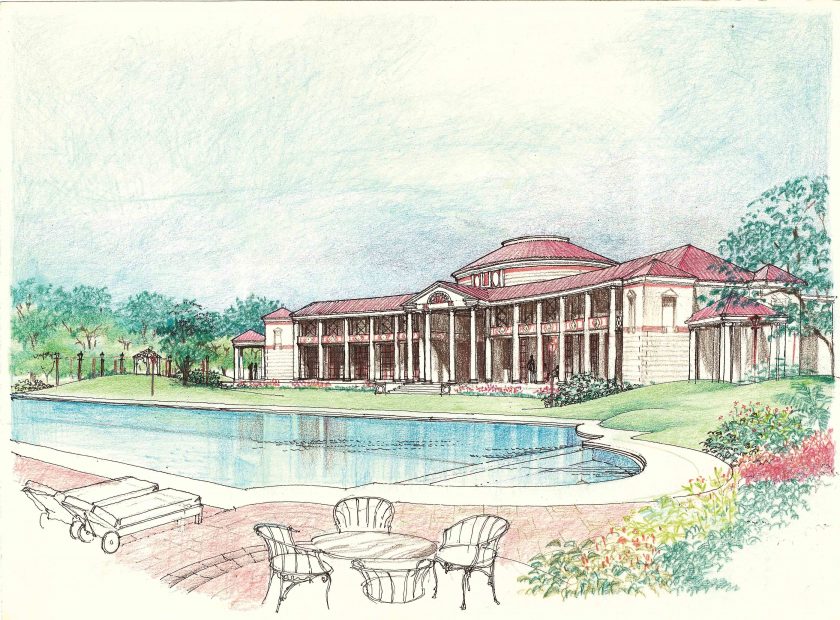
Regency Park Club Phase –IV DLF Qutab Enclave Guragaon – 1994
DLF Club for the elites was development by the largest developer of the country M/s DLF Ltd., which was designed by Uday to the praise of the club members till date.
Services Rendered
Master Planning, Architectural, Interior, Structural, internal & external Electrical, PHE, Fire, HVAC, Landscaping, Design, Drawings, Specifications, Preparation of Estimates, Preparation of Bid Documents & Project Supervision.
Project Details
| Client | "DLF Universal DLF Centre, Parliament Street, New Delhi 110 001 " |
|---|---|
| Project Cost (INR) | Rs.18 Cr (2024 ~ Rs 137 Cr) |
| Site Area (Acres) | 4 acres |
| Built-Up Area (sqm) | 12,000 sqm |
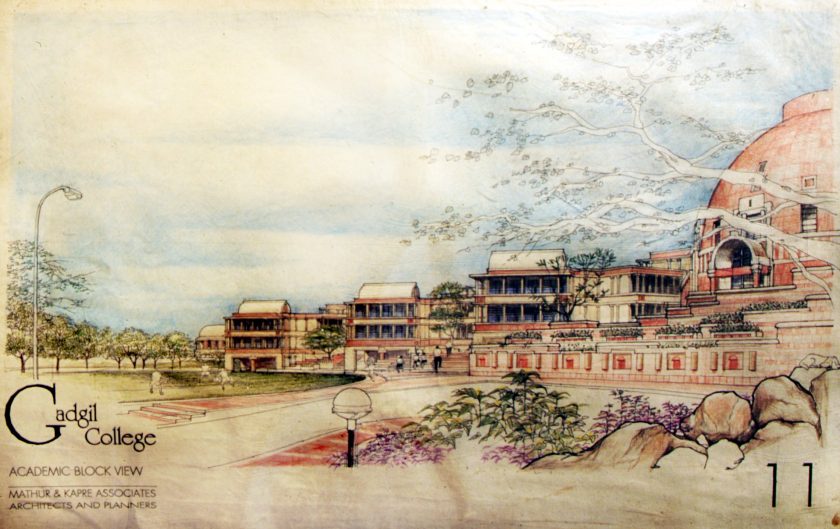
Gadgil College Sohna Gurgaon Haryana – 1994
The project was to create self-contained environment for a residential school, having 1000 students and 150 staff members. The school was to have multiple curricula and facilities comparable with the best in the world including academic areas, labs library, full computerization, auditorium, hobby and activity spaces, sports facilities, hostels and dining rooms, hospital, gust house and faculty housing. All these were to be located on a 100 acre environmental sensitive rural site at Sohna, Gurgaon.
It was envisioned that the School will impart the vital education necessary for Indian children to realize their potential and emerge as future leaders of the world with understanding of social and economic relevance. It will expose them to the best in the world, but with a firm grounding in traditional Indian values and respect for nature. It’s vision was to be a model school, which would arrest/reverse the brain drain.
The master plan developed by Team Uday displays exemplary handling of the site full of man made scars amidst a fractured landscape and endangered flora and fauna. The energy conscious, environmentally sustainable architecture of Uday’s team is based on historic Indian architecture, which invokes a sense of pride in country’s glorious heritage with an assurance and optimism of the future. Yet another use of traditional forms in harmony with nature makes a timeless compatible design combination which can be successfully applied to other project suitably.
Services Rendered
Master Planning, Architectural, Interior, Structural, internal & external Electrical, PHE, Fire, HVAC, Landscaping, Design, Drawings, Specifications, Estimates, Bid Documents & Project Supervision
Project Details
| Client | Gadgil College Sohna Gurgaon Haryana |
|---|---|
| Project Cost (INR) | Rs.25 Cr (2024 ~ Rs 204 Cr) |
| Site Area (Acres) | 100 acres |
| Built-Up Area (sqm) | 25,000 sqm |
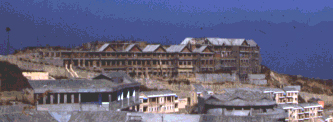
150 Bed Hospital, New Tehri Town, Uttarakhand – 1994
District hospital for the New Tehri Town started as a 32 bed hospital as per commitments by the Tehri Hydro Development Corporation (THDC) to the District Authorities, but later on its size was expanded to 150 beds. A re-design exercise was carried out keeping the half built buildings in mind and a new arrangement accommodating full 150 beds along with essential staff quarters was re-planned.
THDC was the agency responsible for constructing a new township for the project affected persons of the Tehri Dam Project. The project was awarded by THDC to M/s DKS Consultants who in turn chose a dozen Architects including Uday to carry out the Design and DPRs of their projects. While the 11 Architects only prepared the documents for their projects, Uday’s team completed 5 projects in the same time, and that too a 150 Bedded Hospital, a HS School/College, a Covered Bazaar, an Open Street Market and a Housing of 200 units. With our super speed, quality and best solutions, we came to be known in the industry as “Carl Lewis of Architecture”.
Services Rendered
Master Planning, Architectural, Interior, Structural, internal & external Electrical, PHE, Fire, HVAC, Landscaping, Hospital Services Design, Drawings, Specifications, Preparation of Estimates, Prepartion of Bid Documents & Project Supervision.
Project Details
| Client | Tehri Hydro Development Corporation, New Tehri Town, UP (Now Uttarakhand) |
|---|---|
| Project Cost (INR) | Rs.11 Cr (2024 ~ Rs.84 Cr) |
| Site Area (Acres) | 12 acres |
| Built-Up Area (sqm) | 45,000 sqm |
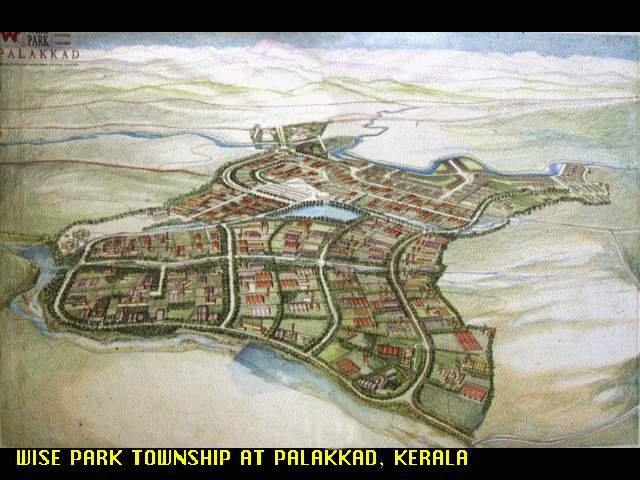
Integrated Industrial Township, Palakkad, Kerela – 1994
WISE Park is spread over an area of 300 Ha (750 acres). It is aimed at being an Integrated Industrial Park. The promoters are looking forward to getting global companies to relocate themselves in India at Palakkad, Kerala by providing them with the Complete Physical and Social modern Infrastructure.
Out of 750 acres 550 acres is allocated for Industrial units while the remaining 200 acres has been set aside for Residential Infrastructure. The entire township plan designed by us was approved by the Kerala Town Planning Authority before commencing the entire works.
Services Rendered
Master Planning, Architectural, Interior, Structural, internal & external Electrical, PHE, Fire, HVAC, Landscaping, Design, Drawings, Specifications, Preparation of Estimates, Preparation of Bid Documents & PMC (Project Management Consultancy)
Project Details
| Client | Western India Services and Estates |
|---|---|
| Project Cost (INR) | Rs.230 Cr (2024 ~ Rs.1,751 Cr) |
| Site Area (Acres) | 750 acres |
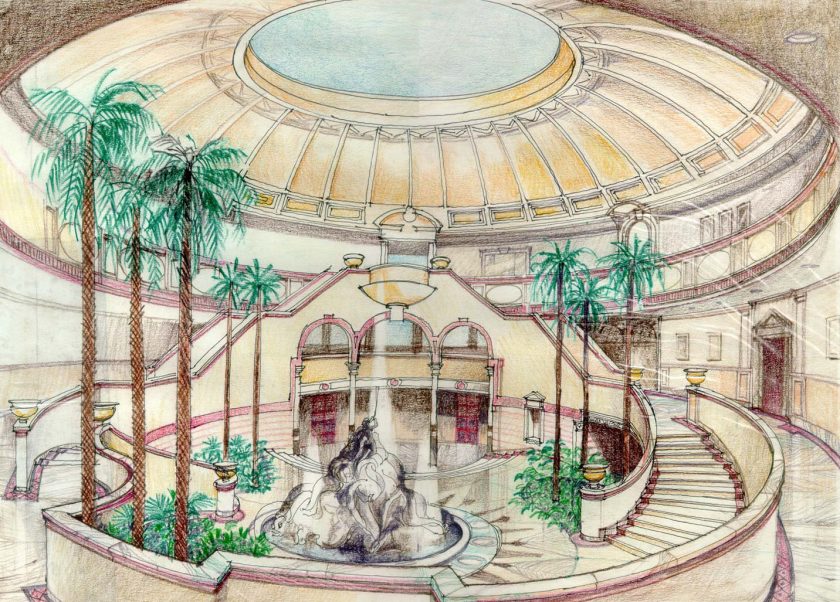
Lobby of Club, DLF Qutub Enclave, Gurgaon – 1994
Interiors for the lobby of the Club at DLF Qutub Enclave Phase-IV, Gurgaon. The project was completed in 1994.
Services Rendered
Design & Supervision
Project Details
| Client | DLF Universal Ltd. Parliament Street, Connaught Place, New Delhi. |
|---|---|
| Project Cost (INR) | Rs.2 Cr (2024 ~ Rs.15 Cr) |
| Site Area (Acres) | 5 |
| Built-Up Area (sqm) | 5,000 |
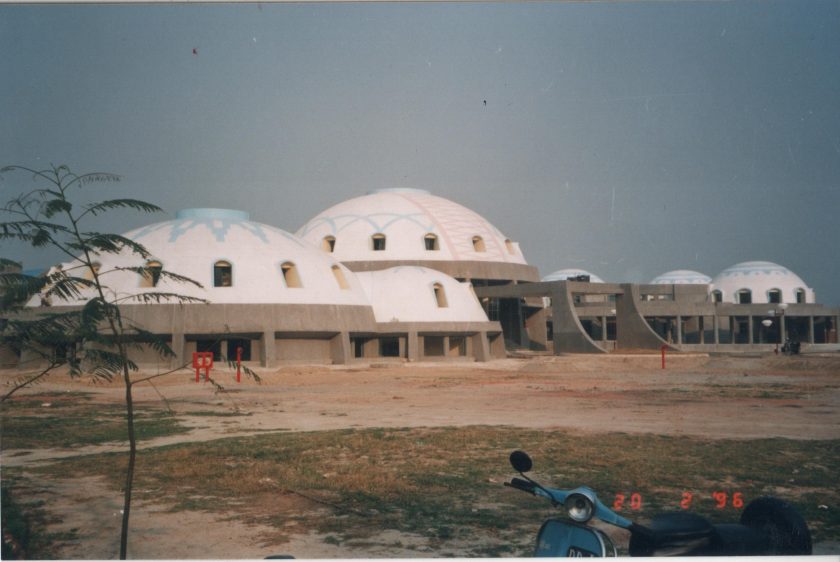
Footwear Development and Design Institute NOIDA Uttar Pradesh – 1993
The project was to design a landmark building in an institutional area which will serve the needs to growing institutions addressing the modernization of a traditionally low-tech, low value addition industry. It was proposed to be accommodating 150 workshops, labs, studios, computer centers, administration and residential facilities with provision of future expansion into a full-fledged deemed university.
Under the aegis of UNDP, footwear has been identified as a thrust area for modernization to serve the domestic and export market. The project provides Indian youth an opportunity to train under international experts with facilities which were hitherto available only in England and Switzerland. The training enables them to raise the standards of Indian products and eventually become entrepreneurs themselves. The facilities were also to be extended to other SAARC countries.
Uday’s concept of modular planning to enable different departments of the complex to grow independently is important to an institution who are in their infancy. This architectural solution binds together the disparate, distinct entities with modular planning through a thematic expression which simultaneously instils a sense of pride of purpose and an appreciation for new technology that can be the answer in all cases keeping in fore the recognition of institutional objectives as an important aspect of its physical presence.
Services Rendered
Master Planning, Architectural, Interior, Structural, internal & external Electrical, PHE, Fire, HVAC, Landscaping, Design, Drawings, Specifications, Preparation of Estimates, Preparation of Bid Documents & Supervision.
Project Details
| Client | Footwear Development and Design Institute NOIDA Uttar Pradesh |
|---|---|
| Project Cost (INR) | Rs.11 Cr (2024 ~ Rs.84 Cr) |
| Site Area (Acres) | 10 acres |
| Built-Up Area (sqm) | 15,000 sqm |
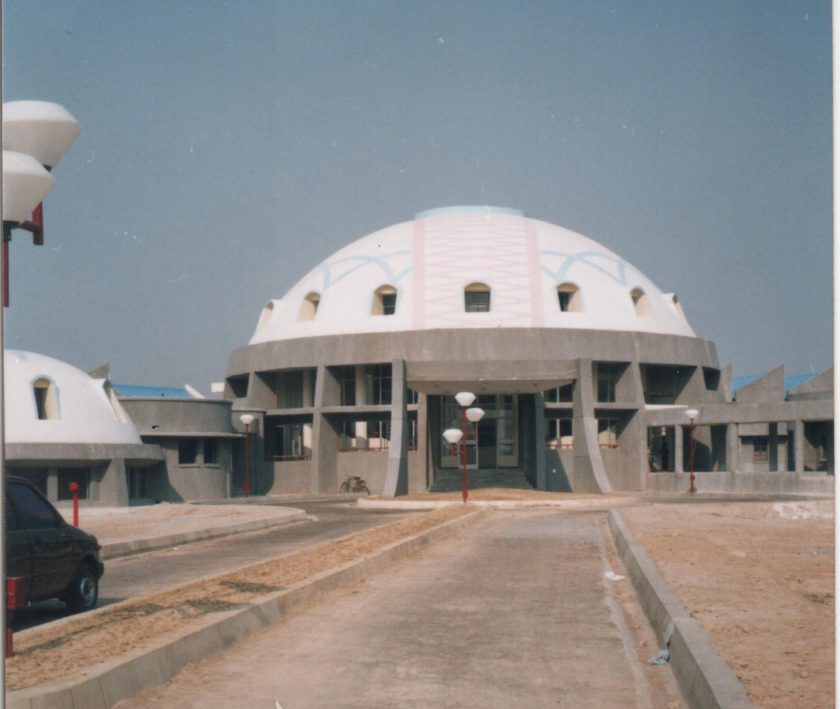
Footwear Design and Development Institute, Noida – 1993
The project was to design a landmark building in an institutional area which will serve the needs to growing institutions addressing the modernization of a traditionally low-tech, low value addition industry. It was proposed to be accommodating 150 workshops, labs, studios, computer centers, administration and residential facilities with provision of future expansion into a full-fledged deemed university.
Under the aegis of UNDP, footwear has been identified as a thrust area for modernization to serve the domestic and export market. The project provides Indian youth an opportunity to train under international experts with facilities which were hitherto available only in England and Switzerland. The training enables them to raise the standards of Indian products and eventually become entrepreneurs themselves. The facilities were also to be extended to other SAARC countries.
Uday’s concept of modular planning to enable different departments of the complex to grow independently is important to an institution who are in their infancy. This architectural solution binds together the disparate, distinct entities with modular planning through a thematic expression which simultaneously instils a sense of pride of purpose and an appreciation for new technology that can be the answer in all cases keeping in fore the recognition of institutional objectives as an important aspect of its physical presence.
Services Rendered
Master Planning, Architectural, Interior, Structural, internal & external Electrical, PHE, Fire, HVAC, Landscaping, Design, Drawings, Specifications, Preparation of Estimates, Preparation of Bid Documents & Project Supervision.
Project Details
| Client | FDDI A 10-A, Sector - 243, Noida, U.P |
|---|---|
| Project Cost (INR) | Rs.11 Cr (2024 ~ Rs.84 Cr) |
| Site Area (Acres) | 10 acres |
| Built-Up Area (sqm) | 15,000 sqm |
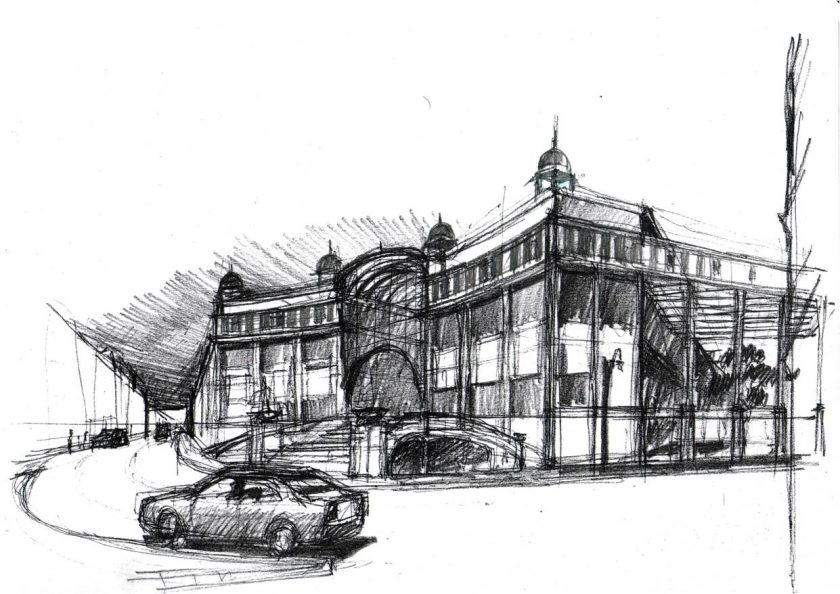
International Hotels Complex. Vasant Vihar New Delhi – 1997
To propose a master plan for a 300 Ha site envisaged as an urban extension specifically catering to the tourism and recreational services with 11 hotels, convention centers, sports complex, Institutional areas, housing and hospital. The site is of environmental significance, being part of Delhi's ridge for anti social practices like extraction etc. recently till then.
While providing valuable land for hotels which are scarce in a city like Delhi, the project would provide recreational facilities for the citizens on an unprecedented scale. At the same time it would provide opportunities for preservation and enrichment of nature’s gifts in the form of the ridge’s landscape, flora and fauna. It would be a manifesting example to the pledges India had made at Rio about sustainable redevelopment.
Being a perspective vision for the Capital city and the nation that would be created for the next century, the project threw up vital ideas on coping with two seemingly contradictory aspects, viz. commercial demands and environmental consciousness. By turning the apparent difficulties into the most advantageous assets, through the design of this project, Uday’s team demonstrated a way of designing a futuristic lifestyle with nature in partnership rather than against it, so much so that the project concept designs became eminently worthy of emulation.
Services Rendered
Master Plan, Architectural Design, Drawings, Specifications, Estimates.
Project Details
| Client | Delhi Development Authority |
|---|---|
| Project Cost (INR) | Rs.250 Cr (2024 ~ Rs.1,554 Cr) |
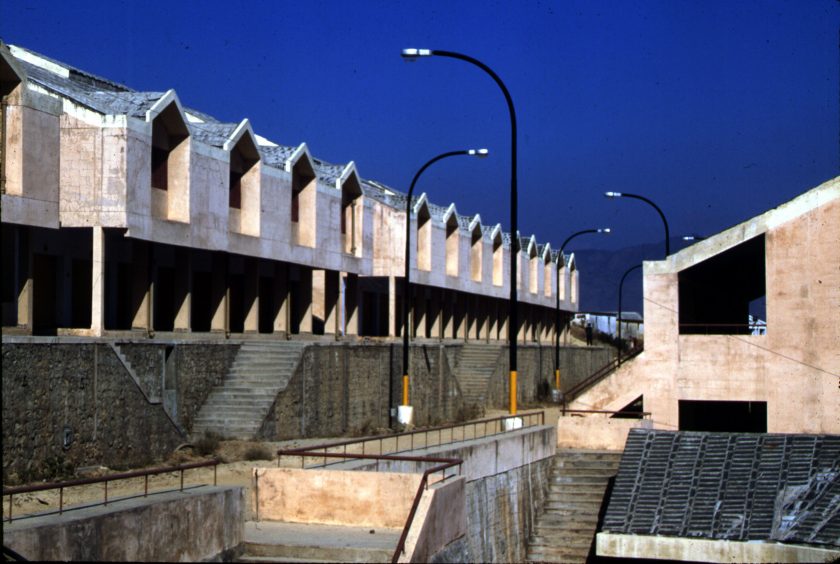
Shopping Street & Covered Bazaar – 1991
NTT, New Tehri Town as it is called, is a completely new town planned and constructed on a hill top near the submerged old Tehri Town. Keeping in mind an entire street and a covered Bazaar (shopping) was created by our team to maintain the old traditions as well as to usher in a new era, along with its new systems. In a fine example of the sustainable building mantra of "touch-the-ground-gently", this project provides a minimalist build-scape of framing elements for the myriad clouts of shopping activity to unfold as it does traditionally in mountain hamlets with the eternal backdrop of the mighty Himalayas. The architecture is pared down to the essentials to allow commerce its natural space in a protected environment.
THDC the agency responsible for constructing a new township for the project affected persons of the Tehri Dam Project. The project was awarded to M/s DKS Consultants who in turn chose twelve Architects to carry out the Design and DPRs of their projects. While the 11 Architects prepared the docs for their projects, Uday’s team completed 5 projects in the same time, and that too a 150 Bedded Hospital, a HS School/College, a Covered Bazaar, an Open Street Market and a Housing of 200 units. We came to be known as “Carl Lewis of Architecture”.
Services Rendered
Master Planning, Architectural, Interior, Structural, internal & external Electrical, PHE, Fire, HVAC, Landscaping, Design, Drawings, Specifications, Preparation of Estimates, Preparation of Bid Documents & Project Supervision.
Project Details
| Client | Tehri Hydro Development Corporation, Rajendra Place, New Delhi |
|---|---|
| Project Cost (INR) | Rs.5 Cr (2024 ~ Rs 47 Cr) |
| Site Area (Acres) | 2 acres |
| Built-Up Area (sqm) | 3,500 sqm |
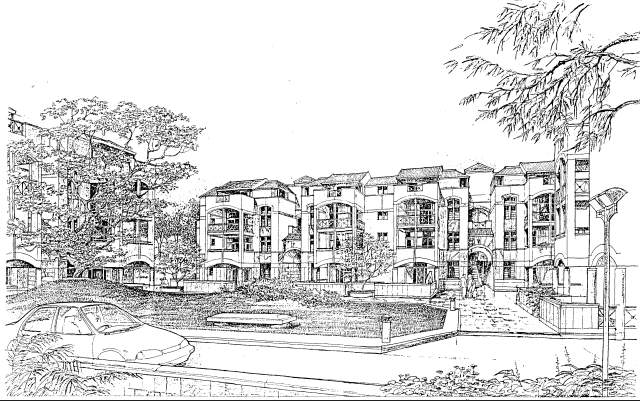
Habitat Group Housing Society, Vasundhara Enclave, New Delhi – 1990
A Co Operative Group Housing Society of 114 Architect members decided to float an internal competitions for their own society. About 30 architects participated in this competition for design of 114 flats in 2 & 3 Bed room category. The Best designs were made available to the designer Society by Uday which is a cost & design optimized solution. Winning of this competition is unique in itself and truly noteworthy since the Jury itself was of the team of Architects themselves out of the 114 Architects, which once again proved Uday’s creative solution genius ahead of his renowned contemporaries who themselves recognised and awarded Uday.
Like in the AWHO (Army Housing) Noida project even here the two bed room flats were the cheapest not because of compromise on area or quality but because of all aspects of design optimisations including structural optimisation where Uday specialises.
Services Rendered
Master Planning, Architectural, Interior, Structural, internal & external Electrical, PHE, Fire, HVAC, Landscaping, Design, Drawings, Specifications, Preparation of Estimates, Preparation of Bid Documents & Supervision.
Project Details
| Client | Habitat Cooperative Grooup Housing Society |
|---|---|
| Project Cost (INR) | Rs.12 Cr (2024 ~ Rs.128 Cr) |
| Site Area (Acres) | 2.5 acres |
| Built-Up Area (sqm) | 20,000 sqm |
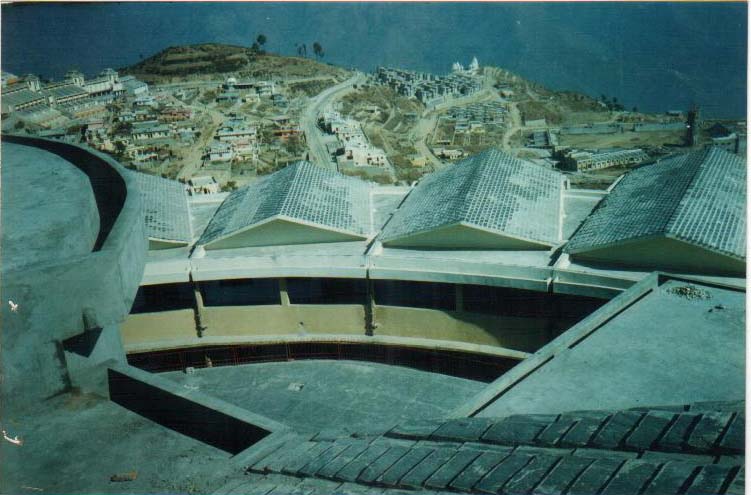
State Pratap Inter College, New Tehri Town, Uttarakhand – 1990
The extensively mountainous site is developed by us as a mixed land use zone housing open and covered bazaar-streets with a hospital, school facility and an inter college. It is designed to complement the town, the site, taking advantage of the site climate and capitalizing on the picturesque scenic views. With this, the complex has provided the much needed and befitting public Institution to the town. As a successor of one of the most loved institutions of the old city of Tehri, this projects re-creates the same ambiance in its terrain hugging profile, pitched roofs, cadence of windows and contrasting feel of the internal open spaces in the main academic block. The design of the hostel building deconstructs and eliminates the feel of an anonymous entity with an intimate personalized terraced housing preserving the shape of the hill it sits on.
Services Rendered
Master Planning, Architectural, Interior, Structural, internal & external Electrical, PHE, Fire, HVAC, Landscaping, Design, Drawings, Specifications, Preparation of Estimates, Preparation of Bid Documents & Project Supervision.
Project Details
| Client | Tehri Hydro Development Corporation, Rajendra Place, New Delhi |
|---|---|
| Project Cost (INR) | Rs.5 Cr (2024 ~ Rs.50 Cr) |
| Site Area (Acres) | 4 acres |
| Built-Up Area (sqm) | 8,000 sqm |
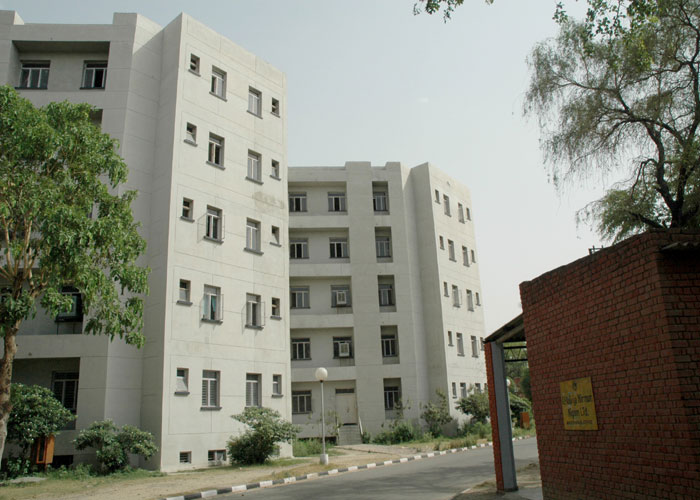
ESIC Hospital, Ludhiana, Punjab – 1990
Existing hospital of 80 bed capacity serving almost 120 beds had to be upgraded to a modern 270 bed hospital for the Employees State Insurance Corporation (ESIC). The existing hospital was a mix of single storey to four storied structure, well spread within the site. The challenge was to upgrade it to the norms set by ESIC within the tight space available for the purpose and Uday with his Team provided the desired solution to the client.
Services Rendered
Master Planning, Architectural, Interior, Structural, internal & external Electrical, PHE, Fire, HVAC, Landscaping, Hospital Services Design, Drawings, Specifications, Preparation of Estimates, Prepartion of Bid Documents & Project Supervision.
Project Details
| Client | ESIC Hospital Ludhiana Sector-3 Ludhiana |
|---|---|
| Project Cost (INR) | Rs.27 Cr (2024 ~ Rs 269 Cr) |
| Site Area (Acres) | 17 acres |
| Built-Up Area (sqm) | 35,000 sqm |
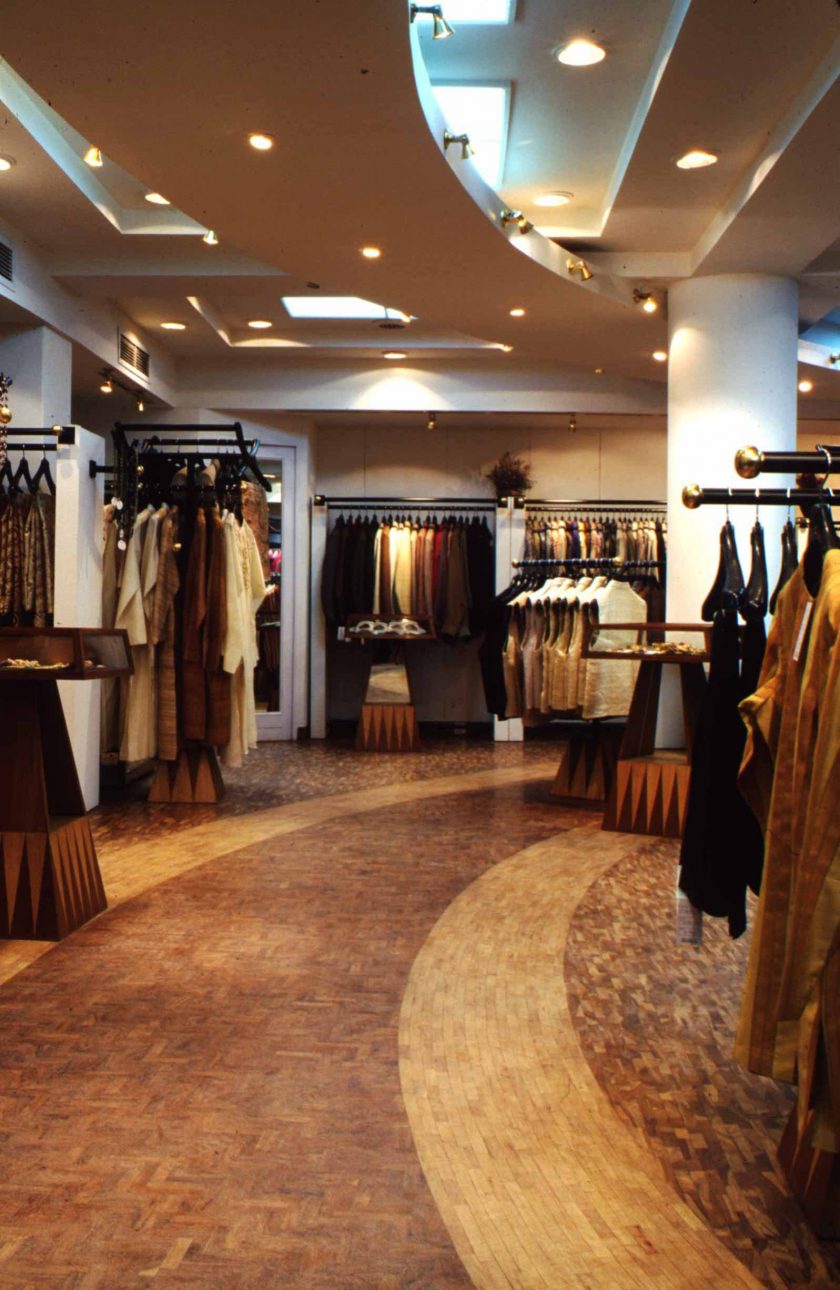
Studio 11, South Extension, New Delhi – 1990
Interiors for the garment shop at South Extension, New Delhi. The project was completed in 1990
Services Rendered
Design & Supervision
Project Details
| Client | Studio 11 Pvt Ltd. NDSE-I, New Delhi |
|---|---|
| Built-Up Area (sqm) | 250 |
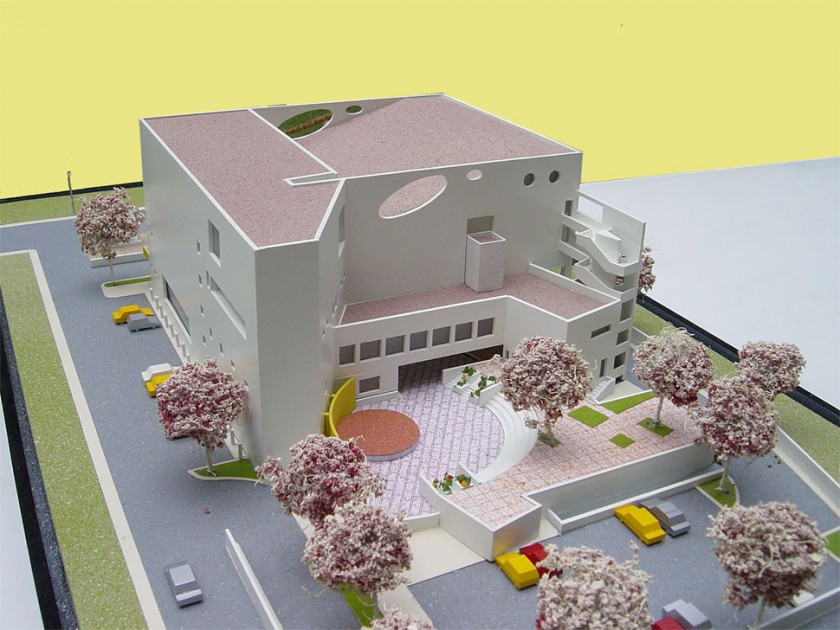
Sahitya Kala Parishad, New Delhi – 2004
First attempt by Sahitya Kala Parishad to provide a cultural hub to the various zones of the city. This unique proposal is developed around the concept of freedom of thought, expression and movement. The design process was an attempt to emulate these concepts of freedom.
Services Rendered
Architectural, Interior, Structural, internal & external Electrical, PHE, Fire, HVAC, Landscaping, Design, Drawings, Specifications, Estimates, preparation of Bid Documents
Project Details
| Client | Govt. of Delhi |
|---|---|
| Project Cost (INR) | Rs.9 Cr (2024 ~ Rs 35 Cr) |
| Site Area (Acres) | 2 acres |
| Built-Up Area (sqm) | 4,140 sqm |
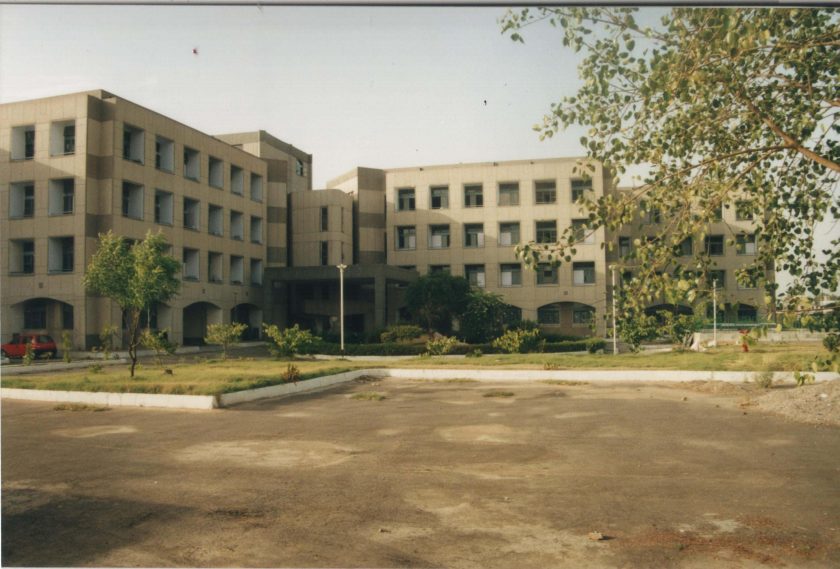
ESIC Hospital Rohini, Sector-15, New Delhi – 1989
A 250 Bed Employees State Insurance Corporation (ESIC) hospital with all the advanced facilities and specialized departments to offer state of the art health care facilities to the users was designed and executed. The hospital also has Staff housing for the Doctors, Nurses, Medical and Non-Medical staff.
Services Rendered
Master Planning, Architectural, Interior, Structural, internal & external Electrical, PHE, Fire, HVAC, Landscaping, Hospital Services Design, Drawings, Specifications, Preparation of Estimates, Prepartion of Bid Documents & Project Supervision.
Project Details
| Client | ESIC HQ, Kotla Road, New Delhi |
|---|---|
| Project Cost (INR) | Rs.18 Cr (2024 ~ Rs 192 Cr) |
| Site Area (Acres) | 10 acres |
| Built-Up Area (sqm) | 34,000 sqm |
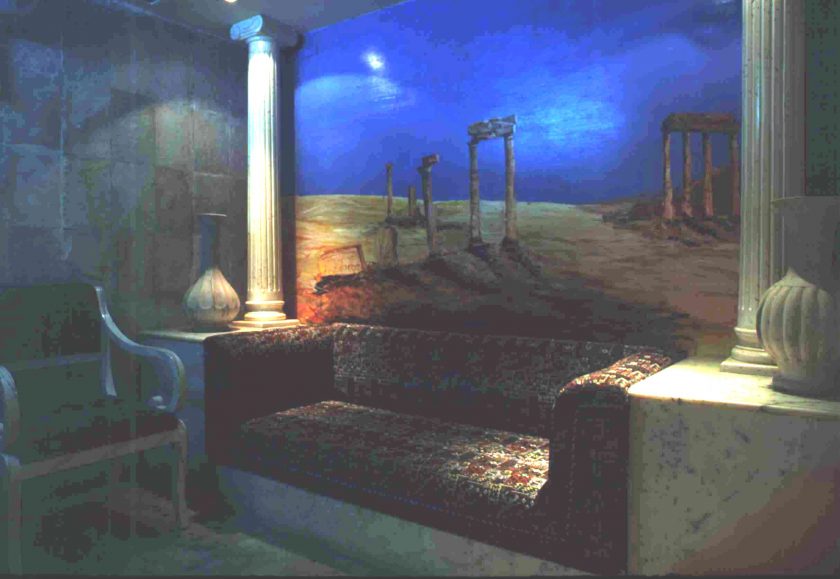
Pantaloon Fashion House Business Centre, CP, New Delhi – 1989
Interiors for the Business Center of Pantaloon Fashion House at Connaught Place, New Delhi. The project was completed in 1989
Services Rendered
Design and Supervision
Project Details
| Client | Pantaloon Fashion House, Barakhamba Road, Connaught Place, New Delhi |
|---|---|
| Built-Up Area (sqm) | 150 |
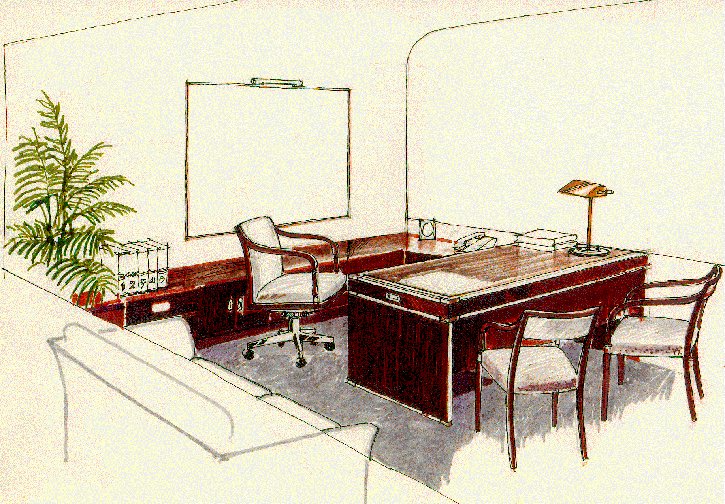
Offices for VAM Organic Chemicals -1985
Interiors for the office of the Chairman of VAM Organic Chemicals. The project was completed in 1985.
Services Rendered
Design Drawings & Supervision
Project Details
| Client | VAM Organic Chemicals Ltd. |
|---|---|
| Built-Up Area (sqm) | 1,250 |
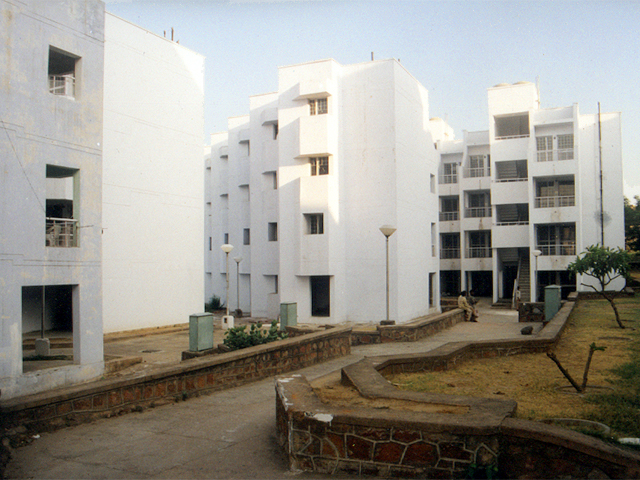
ESIC Staff Housing, Okhla, Rohini, Ludhiana- 1985
Staff housing for Employees State Insurance Corporation (ESIC) Hospital. Housing Types constructed were akin to Central Government housing Types - I, II, III, IV, V. The development is partly 4 storied and partly three storied at Okhla, Partly 4 storied and Multistory 8 storeys at Rohini and 3 storied at Ludhiana.
Services Rendered
Master Planning, Architectural, Interior, Structural, internal & external Electrical, PHE, Fire, HVAC, Landscaping, Design, Drawings, Specifications, Preparation of Estimates, Preparation of Bid Documents & Project Supervision.
Project Details
| Client | Employees State Insurance Corporation, New Delhi |
|---|---|
| Project Cost (INR) | Rs.6 Cr (2024 ~ Rs. 84 Cr) |
| Site Area (Acres) | 2 acres |
| Built-Up Area (sqm) | 7,500 sqm |
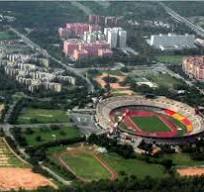
SPORTS STADIUM, COMMERCIAL CUM RESIDENTIAL COMPLEXES AT RAIPUR
A sports complex having an Indoor and an Outdoor Stadium besides a Swimming Pool. This was designed for the Raipur Municipal Corporation along with two other projects namely Ravi Shankar Shukla Bhavan at Jaistambh Chowk, a Commercial cum Residential Multi Storied Complex and a Commercial Complex over a busy Old Bus Stand site. All these were Greenfield Projects designed by us.
Services Rendered
Master Planning, Architectural, Interior, Structural, internal & external Electrical, PHE, Fire, HVAC, Landscaping, Design, Drawings, Specifications, Preparation of Estimates, Preparation of Bid Documents & Project Supervision.
Project Details
| Client | RAIPUR MUNICIPAL CORPORATION |
|---|---|
| Project Cost (INR) | Rs.72 Cr (2024 ~ Rs.2,120 Cr) |
| Site Area (Acres) | 42+5+7=54 Acres |

100 MGD WATER TREATMENT PLANT AT HAIDERPUR NEW DELHI – 1980
Worked as Architect with M/s STUP Consultants Ltd on this WTP project. Though not apparent, a lot of architecture is involved even in a WTP. Uday gained experience in WTP & ETP design at a young age in his career. Detailed design, drawings and material specifications along with estimates were made by Uday.
Services Rendered
Design & DPR including Master Planning, Architectural Drawings & Estimates
Project Details
| Client | Delhi Jal Board |
|---|---|
| Project Cost (INR) | Rs. 7 Cr (2024 ~ Rs.70 Cr) |
| Site Area (Acres) | 50 acres |
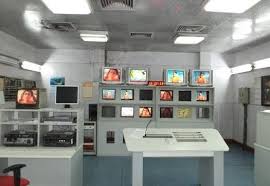
CALCUTTA DOORDARSHAN CENTRE – 1979
Designed alongwith Architect Deveshwar Dayal on the Calcutta Doordarshan Centre. A Design Competition won by him as Uday as co designer. Detailed drawings and material specifications were also made by Uday.
Services Rendered
Design including Master Planning, Architectural Drawings & Estimates
Project Details
| Client | Doordarshan Calcutta, GOI |
|---|---|
| Project Cost (INR) | Rs.25 Cr (2024 ~ Rs.843 Cr) |
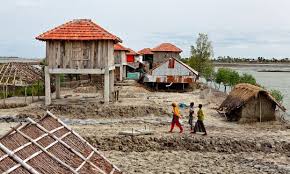
SPECIALIST RURAL HOUSING 1978-79
Chose to begin my career with a rural assignment and moved from Delhi to Gazipur/Balia on eastern UP-Bihar border, at a tender age of 23 as a Specialist Rural Housing while contemporary architects sought glamorous careers abroad and in metros.
The UP Govt Project was about designing and developing Flood proof houses in eastern districts of Ghazipur & Balia. The flood proof house designed was show cased in a rural fair organized by Shri Nanaji Deshmukh and Inaugurated by President of India Shri Neelam Sanjeeva Reddy. Shri Nanaji Deshmukh had taken special interest in the house being constructed by me at the fair grounds, and upon inauguration he brought the President Shri Neelam Sanjiva Reddy straight to my house to show what a young boy of India could achieve for the masses. The President praised my work and efforts to help the poor.
Services Rendered
Design Innovation including Master Planning, Architectural Drawings & Estimates
Project Details
| Client | Integrated Area Development Project Gazipur/ Balia UP |
|---|---|
| Project Cost (INR) | Rs.1,000/- (2024 ~ Rs.38,612) |
| Built-Up Area (sqm) | 27 sqm per Unit |
Mathur & Kapre Associates
Advanced Business Technologies Pvt. Ltd.
Paramayu Hospitals Pvt. Ltd.
C-9/9549 Vasant Kunj,
New Delhi - 110070, India.- +91-99100-61887
- ukapre@yahoo.com
